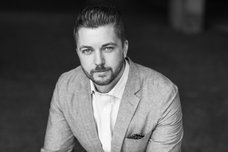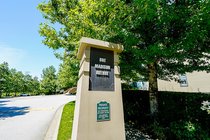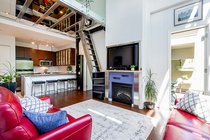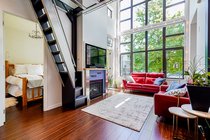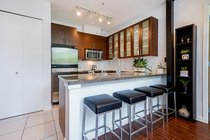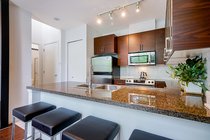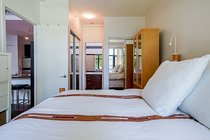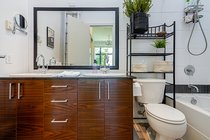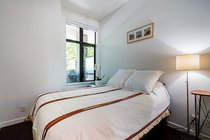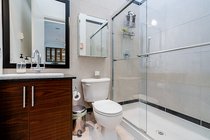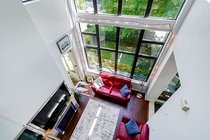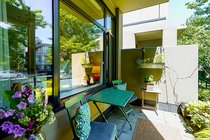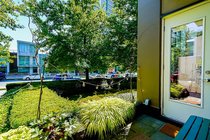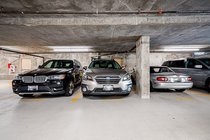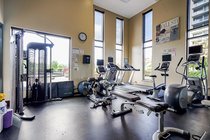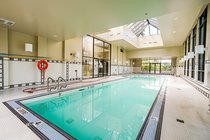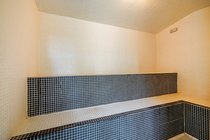Th8 2355 Madison Avenue
Burnaby
Search stops here! Stunning unique townhome with loft space in Oma at the heart of Brentwood. This home features 2 bedrooms, 2 bathrooms, 17 foot ceilings and a great open concept floor plan. The private outdoor yard space is very rare, and you can enjoy your own private gardens all summer long. The best part of all....3 PARKING STALLS conveniently located directly at the unit’s door. The building has great amenities including an indoor swimming pool, hot tub, steam room, an exercise and cozy TV lounge. Walk to Whole Foods, Starbucks, Brentwood Mall, skytrain and more. Very centrally located complex yet privately situated in a cul-de-sac with a great green belt walking trail steps away.
Amenities: Exercise Centre
Features
- ClthWsh
- Dryr
- Frdg
- Stve
- DW
| MLS® # | R2706104 |
|---|---|
| Property Type | Residential Attached |
| Dwelling Type | Townhouse |
| Home Style | 1 Storey,Ground Level Unit |
| Year Built | 2007 |
| Fin. Floor Area | 951 sqft |
| Finished Levels | 2 |
| Bedrooms | 2 |
| Bathrooms | 2 |
| Full Baths | 2 |
| Taxes | $ 2369 / 2021 |
| Outdoor Area | Balcny(s) Patio(s) Dck(s) |
| Water Supply | City/Municipal |
| Maint. Fees | $410 |
| Heating | Electric |
|---|---|
| Construction | Brick,Concrete |
| Foundation | |
| Basement | None |
| Roof | Torch-On |
| Floor Finish | Laminate |
| Fireplace | 1 , Electric |
| Parking | Garage; Underground |
| Parking Total/Covered | 3 / 3 |
| Parking Access | Side |
| Exterior Finish | Concrete,Glass |
| Title to Land | Freehold Strata |
| Floor | Type | Dimensions |
|---|---|---|
| Main | Foyer | 4'10 x 3'11 |
| Main | Living Room | 18'7 x 11'3 |
| Main | Master Bedroom | 13'6 x 10'1 |
| Main | Bedroom | 10'1 x 9'8 |
| Main | Kitchen | 8'8 x 10'10 |
| Above | Loft | 10'10 x 8'0 |
| Floor | Ensuite | Pieces |
|---|---|---|
| Main | N | 3 |
| Main | Y | 3 |
| MLS® # | R2706104 |
| Home Style | 1 Storey,Ground Level Unit |
| Beds | 2 |
| Baths | 2 |
| Size | 951 sqft |
| Built | 2007 |
| Taxes | $2,368.91 in 2021 |
| Maintenance | $409.71 |
