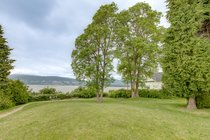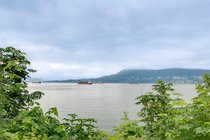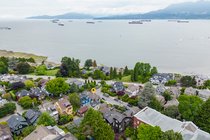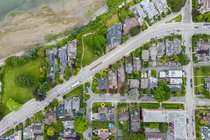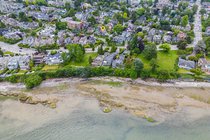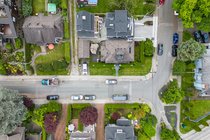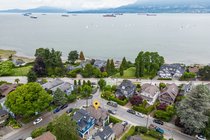2688 York Avenue
Vancouver
Contemporary custom built 3 ensuite bedroom plus 3.5 bathroom located in prestigious Kitsilano area. Only steps to the beach. Balconies on 2nd and top floor with south east exposure and water view. Great architecture combined w/high quality construction. High ceiling, open gourmet kitchen with subzero fridge, quartz island, wine cooler, large pantry, built in oven and microwave. All are top of line appliances. Home smart security system, radiant floor heat, A/C. Private landscped low maintenance side yard for BBQ and family entertainment. Close to transit, restaurant, shopping. School catchment: Kitsilano Secondary School, Henry Hudson Elementary School. Call to book your private showing! A must see!
Amenities
- Air Cond./Central
- Garden
- In Suite Laundry
Features
- Air Conditioning
- ClthWsh
- Dryr
- Frdg
- Stve
- DW
- Drapes
- Window Coverings
- Intercom
- Microwave
- Oven - Built In
- Range Top
- Security System
- Sprinkler - Fire
- Wine Cooler
| MLS® # | R2708606 |
|---|---|
| Property Type | Residential Detached |
| Dwelling Type | House/Single Family |
| Home Style | 3 Storey |
| Year Built | 2007 |
| Fin. Floor Area | 2143 sqft |
| Finished Levels | 3 |
| Bedrooms | 3 |
| Bathrooms | 4 |
| Full Baths | 3 |
| Half Baths | 1 |
| Taxes | $ 9834 / 2022 |
| Lot Area | 2844 sqft |
| Lot Dimensions | 32.50 × 87.5 |
| Outdoor Area | Balcny(s) Patio(s) Dck(s),Fenced Yard |
| Water Supply | City/Municipal |
| Maint. Fees | $N/A |
| Heating | Heat Pump, Natural Gas, Radiant |
|---|---|
| Construction | Frame - Wood |
| Foundation | |
| Basement | None |
| Roof | Wood |
| Floor Finish | Laminate, Mixed, Tile |
| Fireplace | 1 , Natural Gas |
| Parking | DetachedGrge/Carport |
| Parking Total/Covered | 2 / 1 |
| Parking Access | Side |
| Exterior Finish | Mixed,Wood |
| Title to Land | Freehold NonStrata |
| Floor | Type | Dimensions |
|---|---|---|
| Main | Foyer | 14'10 x 7'1 |
| Main | Master Bedroom | 13'2 x 13'1 |
| Main | Bedroom | 13'4 x 10' |
| Above | Kitchen | 17'6 x 8'8 |
| Above | Living Room | 17'8 x 11'11 |
| Above | Dining Room | 10'1 x 8'8 |
| Above | Bedroom | 10' x 9'3 |
| Above | Other | 11'5 x 3' |
| Abv Main 2 | Recreation Room | 13'6 x 11'3 |
| Abv Main 2 | Other | 6'7 x 11'3 |
| Bsmt | Recreation Room | 11'6 x 9'7 |
| Below | Laundry | 7'6 x 5'3 |
| Floor | Ensuite | Pieces |
|---|---|---|
| Above | N | 2 |
| Main | Y | 4 |
| Main | Y | 4 |
| Above | Y | 3 |
| MLS® # | R2708606 |
| Home Style | 3 Storey |
| Beds | 3 |
| Baths | 3 + ½ Bath |
| Size | 2,143 sqft |
| Lot Size | 2,844 SqFt. |
| Lot Dimensions | 32.50 × 87.5 |
| Built | 2007 |
| Taxes | $9,834.31 in 2022 |

































