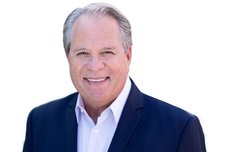44 1190 Falcon Drive
Coquitlam
SOLD
2 Bed, 2 Bath, 1,897 sqft Townhouse
2 Bed, 2 Bath Townhouse
Welcome to Falcon Terrace, a 19+ gated community. Attn empty nesters! This rare original owner had 1st choice to the best Rancher-style townhouse in 1988. This End unit is at the top of the complex w/views. Now is your chance to own almost 1900 sq ft, w/2 bed & den, 2 baths on 1 level. Bring your house-size furniture. Huge Lvgrm/dngrm combo w/gas FP & balcony w/mnt views. Big den w/side deck. Lrg Master w/3pc bath & tons of closet space. Good size 2nd bdrm & 4pc bath. Sep laundry & loads of storage. Big kitchen w/newer Whirlpool SS fridge, stove & DW. Super private backyard w/wrap around patio & grassy yard w/no neighbors. There's a single garage w/big storage, driveway & extra pkg. Proactive council. Bring your ideas. Mins. to parks, trails, Skytrain, Pubs, Newport Village & Rocky Point.
Amenities: In Suite Laundry
Features
- ClthWsh
- Dryr
- Frdg
- Stve
- DW
- Disposal - Waste
- Drapes
- Window Coverings
- Fireplace Insert
- Garage Door Opener
- Vacuum - Roughed In
Site Influences
- Cul-de-Sac
- Greenbelt
- Private Setting
- Private Yard
- Recreation Nearby
- Shopping Nearby
| MLS® # | R2705746 |
|---|---|
| Property Type | Residential Attached |
| Dwelling Type | Townhouse |
| Home Style | End Unit,Upper Unit |
| Year Built | 1988 |
| Fin. Floor Area | 1897 sqft |
| Finished Levels | 2 |
| Bedrooms | 2 |
| Bathrooms | 2 |
| Full Baths | 2 |
| Taxes | $ 3481 / 2021 |
| Outdoor Area | Balcony(s),Patio(s),Patio(s) & Deck(s) |
| Water Supply | City/Municipal |
| Maint. Fees | $537 |
| Heating | Forced Air, Natural Gas |
|---|---|
| Construction | Frame - Wood |
| Foundation | |
| Basement | None |
| Roof | Asphalt |
| Floor Finish | Wall/Wall/Mixed |
| Fireplace | 1 , Gas - Natural |
| Parking | Add. Parking Avail.,Garage; Single,Visitor Parking |
| Parking Total/Covered | 2 / 1 |
| Parking Access | Front |
| Exterior Finish | Vinyl,Wood |
| Title to Land | Freehold Strata |
| Floor | Type | Dimensions |
|---|---|---|
| Main | Living Room | 19'10 x 17'5 |
| Main | Dining Room | 9'11 x 13'9 |
| Main | Kitchen | 7'4 x 13'0 |
| Main | Eating Area | 6'9 x 5'9 |
| Main | Den | 10'3 x 15'5 |
| Main | Master Bedroom | 13'10 x 16'4 |
| Main | Bedroom | 11'7 x 12'3 |
| Main | Laundry | 5'11 x 9'1 |
| Main | Storage | 10'3 x 8'9 |
| Below | Foyer | 6'6 x 12'2 |
| Floor | Ensuite | Pieces |
|---|---|---|
| Main | Y | 3 |
| Main | N | 4 |
| MLS® # | R2705746 |
| Home Style | End Unit,Upper Unit |
| Beds | 2 |
| Baths | 2 |
| Size | 1,897 sqft |
| Built | 1988 |
| Taxes | $3,480.89 in 2021 |
| Maintenance | $537.42 |




























