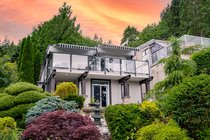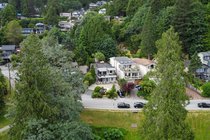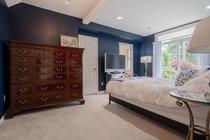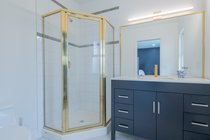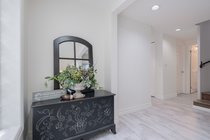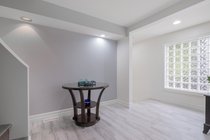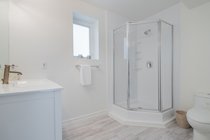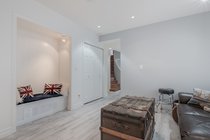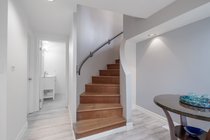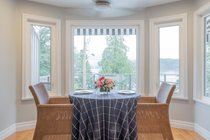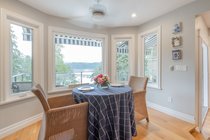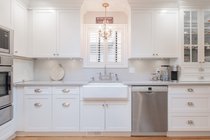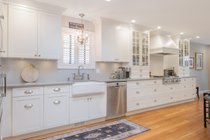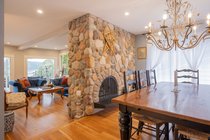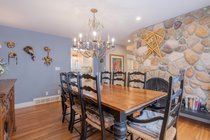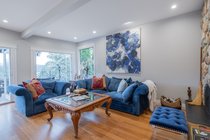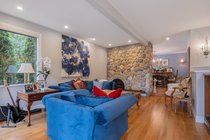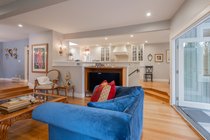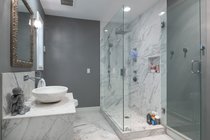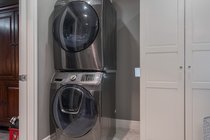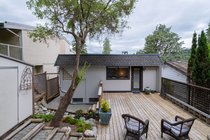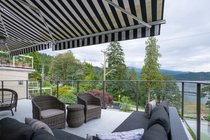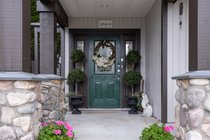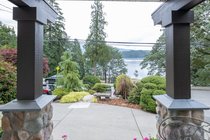2463 Panorama Drive
North Vancouver
SOLD
4 Bed, 4 Bath, 2,783 sqft House
4 Bed, 4 Bath House
Words and pictures can't describe this "Corner Beach House" as it is fondly referred to. Located across from the quiet end of Panorama Park this home has lovely water and mountain views. Waterfront living without the waterfront price! The owner has lovingly updated, replaced and renovated most of the house, so there's nothing to do but book your moving company! From the main living area, open the french doors to enjoy indoor/outdoor living on the 27' x 15' sundeck! There's a private backyard patio too with a huge forested play area for the kids! Watch the boats, swimmers and blue herons and sometimes you can listen to Saturday Concerts in the park! The lot is HUGE (33' x 241 average) and private. LOTS of off street parking which is rare for Panorama Drive. A total of 4 bedrooms, 4 baths...
Features
- ClthWsh
- Dryr
- Frdg
- Stve
- DW
Site Influences
- Golf Course Nearby
- Marina Nearby
- Private Yard
- Recreation Nearby
- Shopping Nearby
- Ski Hill Nearby
| MLS® # | R2705401 |
|---|---|
| Property Type | Residential Detached |
| Dwelling Type | House/Single Family |
| Home Style | 2 Storey |
| Year Built | 1972 |
| Fin. Floor Area | 2783 sqft |
| Finished Levels | 2 |
| Bedrooms | 4 |
| Bathrooms | 4 |
| Full Baths | 3 |
| Half Baths | 1 |
| Taxes | $ 7677 / 2021 |
| Lot Area | 8494 sqft |
| Lot Dimensions | 33.00 × 241.2 |
| Outdoor Area | Balcny(s) Patio(s) Dck(s) |
| Water Supply | City/Municipal |
| Maint. Fees | $N/A |
| Heating | Forced Air, Natural Gas |
|---|---|
| Construction | Frame - Wood |
| Foundation | |
| Basement | Full,Fully Finished |
| Roof | Tile - Composite,Torch-On |
| Floor Finish | Hardwood, Vinyl/Linoleum |
| Fireplace | 2 , Natural Gas |
| Parking | Open |
| Parking Total/Covered | 4 / 0 |
| Parking Access | Front |
| Exterior Finish | Wood |
| Title to Land | Freehold NonStrata |
| Floor | Type | Dimensions |
|---|---|---|
| Below | Foyer | 6'9 x 22'7 |
| Below | Master Bedroom | 11'4 x 16'2 |
| Below | Storage | 6'10 x 7'3 |
| Below | Storage | 5'4 x 10'2 |
| Below | Flex Room | 11'7 x 11'9 |
| Below | Bedroom | 8'8 x 11'7 |
| Below | Bedroom | 12'8 x 14'4 |
| Main | Living Room | 12'9 x 18' |
| Main | Kitchen | 10'8 x 21'8 |
| Main | Eating Area | 8'7 x 10'9 |
| Main | Dining Room | 11'10 x 14'7 |
| Main | Bedroom | 11'9 x 15' |
| Main | Eating Area | 8'7 x 10'9 |
| Floor | Ensuite | Pieces |
|---|---|---|
| Main | Y | 3 |
| Main | N | 2 |
| Below | Y | 3 |
| Below | N | 3 |
| MLS® # | R2705401 |
| Home Style | 2 Storey |
| Beds | 4 |
| Baths | 3 + ½ Bath |
| Size | 2,783 sqft |
| Lot Size | 8,494 SqFt. |
| Lot Dimensions | 33.00 × 241.2 |
| Built | 1972 |
| Taxes | $7,676.64 in 2021 |


