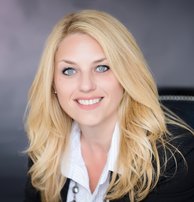2843 E 6th Avenue
Vancouver
SOLD
4 Bed, 2 Bath, 2,128 sqft House
4 Bed, 2 Bath House
Lovingly cared for solid home on a quiet tree lined street in sought after Renfrew neighborhood. Location is superb; bus, shopping, schools and parks are steps away and 10 mins walk to Renfrew station. HUGE POTENTIAL as designated RS-1 with lane access. This home features original hardwood floors, 3 bdrms up and a large kitchen and eating area with access to the covered sundeck overlooking the gardens. Down is finished with a huge recroom, bedroom, flex room & 3pcs bath. Roof replaced 9 yrs ago and all windows double glazed. Lots of parking with an oversized single garage and carport off the lane plus plenty of street parking. This is the first time this home has been on the market in 55 years and a great opportunity for you to live in now, renovate or build your dream home with a view!
Amenities: Garden
Features
- ClthWsh
- Dryr
- Frdg
- Stve
- DW
- Drapes
- Window Coverings
- Freezer
- Microwave
- Security System
Site Influences
- Central Location
- Lane Access
- Private Yard
- Shopping Nearby
| MLS® # | R2705990 |
|---|---|
| Property Type | Residential Detached |
| Dwelling Type | House/Single Family |
| Home Style | Rancher/Bungalow w/Bsmt. |
| Year Built | 1951 |
| Fin. Floor Area | 2128 sqft |
| Finished Levels | 2 |
| Bedrooms | 4 |
| Bathrooms | 2 |
| Full Baths | 2 |
| Taxes | $ 5522 / 2021 |
| Lot Area | 4026 sqft |
| Lot Dimensions | 33.00 × 122 |
| Outdoor Area | Sundeck(s) |
| Water Supply | City/Municipal |
| Maint. Fees | $N/A |
| Heating | Forced Air, Natural Gas |
|---|---|
| Construction | Frame - Wood |
| Foundation | |
| Basement | Full |
| Roof | Asphalt |
| Floor Finish | Hardwood, Tile, Wall/Wall/Mixed |
| Fireplace | 1 , Wood |
| Parking | DetachedGrge/Carport,Open |
| Parking Total/Covered | 2 / 2 |
| Parking Access | Front,Lane |
| Exterior Finish | Concrete,Stucco |
| Title to Land | Freehold NonStrata |
| Floor | Type | Dimensions |
|---|---|---|
| Main | Living Room | 14'4 x 11'9 |
| Main | Foyer | 5'10 x 4'0 |
| Main | Dining Room | 10'1 x 7'10 |
| Main | Kitchen | 10'5 x 10'0 |
| Main | Eating Area | 12'7 x 11'5 |
| Main | Bedroom | 11'11 x 11'0 |
| Main | Bedroom | 11'10 x 10'0 |
| Main | Bedroom | 12'6 x 10'0 |
| Bsmt | Recreation Room | 19'4 x 11'5 |
| Bsmt | Bedroom | 11'8 x 11'0 |
| Bsmt | Flex Room | 11'2 x 8'7 |
| Bsmt | Laundry | 12'1 x 5'8 |
| Bsmt | Cold Room | 12'3 x 5'5 |
| Floor | Ensuite | Pieces |
|---|---|---|
| Main | N | 4 |
| Bsmt | N | 3 |
| MLS® # | R2705990 |
| Home Style | Rancher/Bungalow w/Bsmt. |
| Beds | 4 |
| Baths | 2 |
| Size | 2,128 sqft |
| Lot Size | 4,026 SqFt. |
| Lot Dimensions | 33.00 × 122 |
| Built | 1951 |
| Taxes | $5,521.85 in 2021 |


































