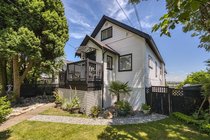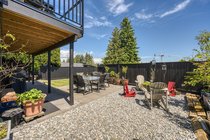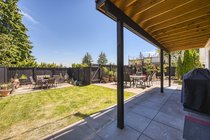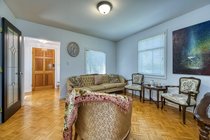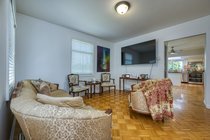468 Garrett Street
New Westminster
This is the home you've been waiting for. Inside and out this home presents beautifully with many upgrades in the past year. Great street appeal in a family oriented n'hood. This charming home originally built in 1921 offers a fully upgraded kitchen and bathrooms. 2 bedrooms up, 2 bedrooms on the main. Over sized sundeck opens off the main level and boasts a fully covered canopy which makes it usable year round. The lower level has a renovated self contained 2 bedroom suite w its own laundry. At the back of the home there is a spacious Games Room which could also be a home office. The upgraded landscaping offers new fencing, new electric gate for 2 car parking, along with intimate seating areas. The property also has views off the back sun deck and rear yard. Close to schools.
Features
- ClthWsh
- Dryr
- Frdg
- Stve
- DW
- Drapes
- Window Coverings
- Security System
- Wine Cooler
Site Influences
- Central Location
- Lane Access
- Private Yard
- Recreation Nearby
- Shopping Nearby
| MLS® # | R2706515 |
|---|---|
| Property Type | Residential Detached |
| Dwelling Type | House/Single Family |
| Home Style | 2 Storey w/Bsmt. |
| Year Built | 1921 |
| Fin. Floor Area | 2608 sqft |
| Finished Levels | 3 |
| Bedrooms | 6 |
| Bathrooms | 3 |
| Full Baths | 3 |
| Taxes | $ 4301 / 2021 |
| Lot Area | 5108 sqft |
| Lot Dimensions | 45.20 × 113 |
| Outdoor Area | Fenced Yard,Sundeck(s) |
| Water Supply | City/Municipal |
| Maint. Fees | $N/A |
| Heating | Electric, Forced Air, Natural Gas |
|---|---|
| Construction | Frame - Wood |
| Foundation | |
| Basement | Fully Finished |
| Roof | Asphalt |
| Floor Finish | Hardwood, Tile, Wall/Wall/Mixed |
| Fireplace | 0 , |
| Parking | Carport; Multiple |
| Parking Total/Covered | 2 / 0 |
| Parking Access | Lane |
| Exterior Finish | Mixed,Wood |
| Title to Land | Freehold NonStrata |
| Floor | Type | Dimensions |
|---|---|---|
| Main | Living Room | 12'2 x 11'9 |
| Main | Dining Room | 9'3 x 11'5 |
| Main | Kitchen | 14'6 x 9' |
| Main | Master Bedroom | 11' x 11'9 |
| Main | Bedroom | 8'3 x 7'11 |
| Main | Den | 8'3 x 10'2 |
| Main | Foyer | 6'4 x 5'7 |
| Above | Bedroom | 11'1 x 15'4 |
| Above | Bedroom | 9'7 x 11'10 |
| Below | Living Room | 10'5 x 10'8 |
| Below | Dining Room | 9'10 x 6'11 |
| Below | Kitchen | 13'1 x 6'3 |
| Below | Bedroom | 10' x 10'9 |
| Below | Bedroom | 7'9 x 12'2 |
| Below | Games Room | 20'7 x 11'11 |
| Below | Laundry | 25'6 x 4'11 |
| Floor | Ensuite | Pieces |
|---|---|---|
| Main | Y | 4 |
| Main | Y | 4 |
| Below | N | 3 |
| MLS® # | R2706515 |
| Home Style | 2 Storey w/Bsmt. |
| Beds | 6 |
| Baths | 3 |
| Size | 2,608 sqft |
| Lot Size | 5,108 SqFt. |
| Lot Dimensions | 45.20 × 113 |
| Built | 1921 |
| Taxes | $4,301.19 in 2021 |



