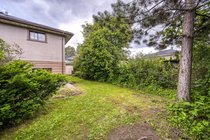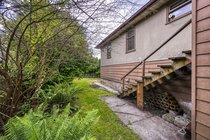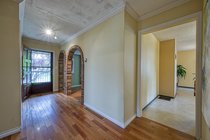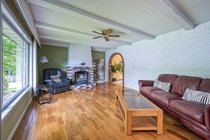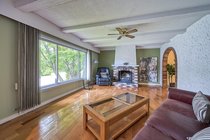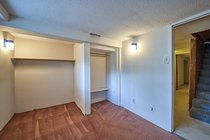319 Dunlop Street
Coquitlam
SOLD
4 Bed, 1 Bath, 2,156 sqft House
4 Bed, 1 Bath House
Classic 1950's Bunglow has plenty to offer savy Buyers and Investors. Rare 94' of street frontage with side lane access makes this property desirable for a Duplex or other multifamily options included in Coquitlam's Official Southwest Community Plan for redevelopment. Comfortable quiet home with private yard has 4 bdrms; 1 main bath; spacious family size kitchen; living rm w/ hardwood; cozy fireplace; detached garage. Bsmnt w/ separate entry for suite potential; Plenty of RV Parking. Central location minutes from rapid transit; schools, shopping; easy access to Highway #1. Future potential for a medium density apartment site as part of a land assembly. Solid opportunity to buy now and hold. House needs some TLC. Open House Cancelled
Features
- Clothes Washer
- Dryer
- Drapes
- Window Coverings
- Microwave
- Refrigerator
- Security System
- Stove
Site Influences
- Central Location
- Golf Course Nearby
- Lane Access
- Private Yard
- Recreation Nearby
- Shopping Nearby
| MLS® # | R2700510 |
|---|---|
| Property Type | Residential Detached |
| Dwelling Type | House/Single Family |
| Home Style | 2 Storey,Rancher/Bungalow w/Bsmt. |
| Year Built | 1951 |
| Fin. Floor Area | 2156 sqft |
| Finished Levels | 2 |
| Bedrooms | 4 |
| Bathrooms | 1 |
| Full Baths | 1 |
| Taxes | $ 4422 / 2021 |
| Lot Area | 7061 sqft |
| Lot Dimensions | 94.00 × |
| Outdoor Area | Sundeck(s) |
| Water Supply | City/Municipal |
| Maint. Fees | $N/A |
| Heating | Forced Air, Natural Gas |
|---|---|
| Construction | Concrete,Frame - Wood |
| Foundation | |
| Basement | Full,Partly Finished,Separate Entry |
| Roof | Other |
| Floor Finish | Hardwood, Other, Carpet |
| Fireplace | 1 , Wood |
| Parking | DetachedGrge/Carport,Open,RV Parking Avail. |
| Parking Total/Covered | 6 / 1 |
| Parking Access | Front,Lane |
| Exterior Finish | Mixed,Wood |
| Title to Land | Freehold NonStrata |
| Floor | Type | Dimensions |
|---|---|---|
| Main | Living Room | 19'7 x 13'5 |
| Main | Dining Room | 12'4 x 8'5 |
| Main | Kitchen | 12'4 x 9'1 |
| Main | Den | 8'6 x 5'7 |
| Main | Bedroom | 10'4 x 10'3 |
| Main | Bedroom | 12'5 x 11'4 |
| Main | Foyer | 8'7 x 4'7 |
| Bsmt | Bedroom | 11'2 x 8'4 |
| Bsmt | Bedroom | 15'8 x 7'9 |
| Bsmt | Storage | 15'8 x 7'9 |
| Bsmt | Storage | 8'8 x 8'2 |
| Bsmt | Laundry | 15'5 x 8'4 |
| Bsmt | Flex Room | 21'9 x 17'4 |
| Bsmt | Flex Room | 20'1 x 8'9 |
| Floor | Ensuite | Pieces |
|---|---|---|
| Main | N | 4 |
| MLS® # | R2700510 |
| Home Style | 2 Storey,Rancher/Bungalow w/Bsmt. |
| Beds | 4 |
| Baths | 1 |
| Size | 2,156 sqft |
| Lot Size | 7,061 SqFt. |
| Lot Dimensions | 94.00 × |
| Built | 1951 |
| Taxes | $4,422.33 in 2021 |




