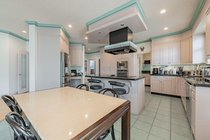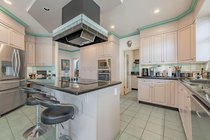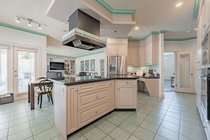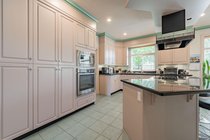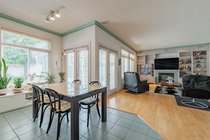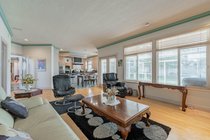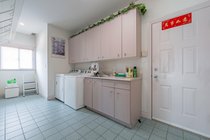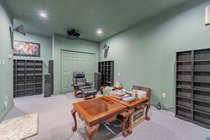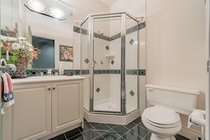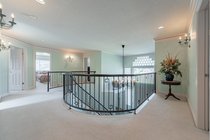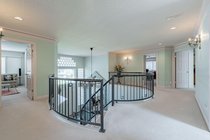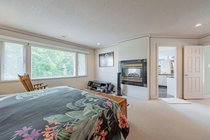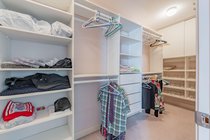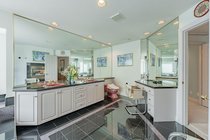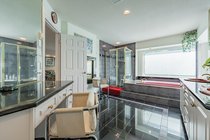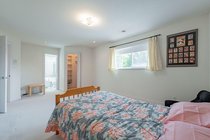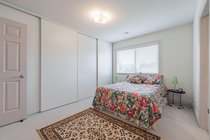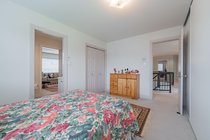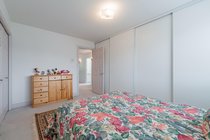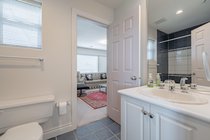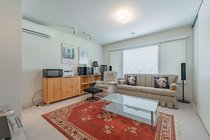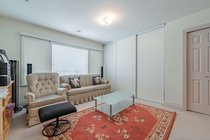3660 Vinmore Avenue
Richmond
SOLD
6 Bed, 5 Bath, 3,830 sqft House
6 Bed, 5 Bath House
Located at one of the best neighbourhood in Richmond, the Seafair community. Just steps away to the Seafair Shopping Centre & West Richmond Community. Couple blocks away to the dyke trail for your cycling/jogging exercises. This north facing house offers a grand entrance with 18' height of ceiling which is rarely to find in newer houses. You may watch favorite movies in the media room with a high quality projector, play grand piano in the living room, entertain great friends and families in the spacious dining room, or to get quality time with the family at the family room... The additional wok kitchen lets you cook all the smoky greasy gourmet. The bonus enclosable patio lets you enjoy the afternoon tea and the sunshine. Gilmore elementary & Boyd Secondary are just a block away.
Amenities: Garden
Features
- ClthWsh
- Dryr
- Frdg
- Stve
- DW
- Disposal - Waste
- Drapes
- Window Coverings
- Garage Door Opener
- Jetted Bathtub
- Microwave
- Smoke Alarm
- Storage Shed
- Vacuum - Built In
| MLS® # | R2709632 |
|---|---|
| Property Type | Residential Detached |
| Dwelling Type | House/Single Family |
| Home Style | 2 Storey |
| Year Built | 1993 |
| Fin. Floor Area | 3830 sqft |
| Finished Levels | 2 |
| Bedrooms | 6 |
| Bathrooms | 5 |
| Full Baths | 4 |
| Half Baths | 1 |
| Taxes | $ 5742 / 2021 |
| Lot Area | 7030 sqft |
| Lot Dimensions | 66.00 × 106 |
| Outdoor Area | Patio(s),Sundeck(s) |
| Water Supply | City/Municipal |
| Maint. Fees | $N/A |
| Heating | Natural Gas |
|---|---|
| Construction | Frame - Wood |
| Foundation | |
| Basement | None |
| Roof | Asphalt |
| Floor Finish | Hardwood, Tile, Carpet |
| Fireplace | 3 , Natural Gas |
| Parking | Add. Parking Avail.,Garage; Double |
| Parking Total/Covered | 6 / 2 |
| Parking Access | Front |
| Exterior Finish | Mixed,Stucco |
| Title to Land | Freehold NonStrata |
| Floor | Type | Dimensions |
|---|---|---|
| Main | Living Room | 18'3 x 13'11 |
| Main | Dining Room | 14'6 x 12'0 |
| Main | Kitchen | 19'5 x 10'10 |
| Main | Wok Kitchen | 6'6 x 6'0 |
| Main | Family Room | 19'1 x 14'1 |
| Main | Eating Area | 10'9 x 7'3 |
| Main | Bedroom | 19'8 x 11'5 |
| Main | Foyer | 12'4 x 11'4 |
| Main | Laundry | 18'10 x 7'4 |
| Main | Storage | 7'4 x 3'2 |
| Main | Patio | 18'4 x 15'10 |
| Above | Master Bedroom | 16'3 x 14'7 |
| Above | Walk-In Closet | 16'2 x 4'10 |
| Above | Bedroom | 14'0 x 10'0 |
| Above | Bedroom | 19'4 x 11'6 |
| Above | Walk-In Closet | 4'8 x 3'11 |
| Above | Bedroom | 13'4 x 9'3 |
| Above | Bedroom | 14'9 x 11'10 |
| Floor | Ensuite | Pieces |
|---|---|---|
| Main | Y | 3 |
| Main | N | 2 |
| Above | Y | 5 |
| Above | Y | 4 |
| Above | Y | 4 |
| MLS® # | R2709632 |
| Home Style | 2 Storey |
| Beds | 6 |
| Baths | 4 + ½ Bath |
| Size | 3,830 sqft |
| Lot Size | 7,030 SqFt. |
| Lot Dimensions | 66.00 × 106 |
| Built | 1993 |
| Taxes | $5,742.28 in 2021 |

































