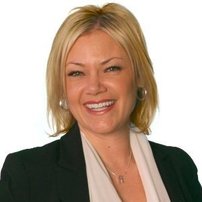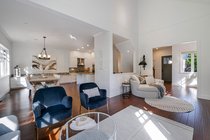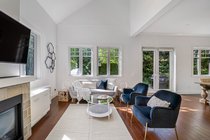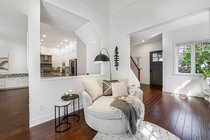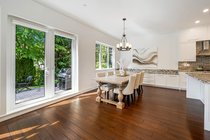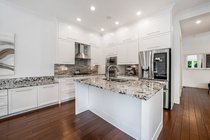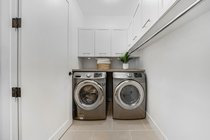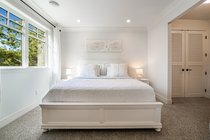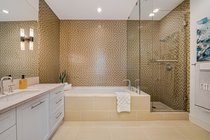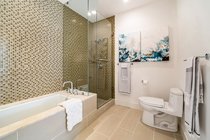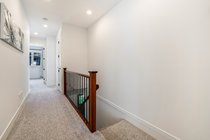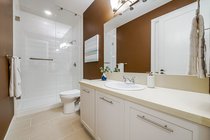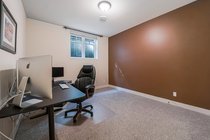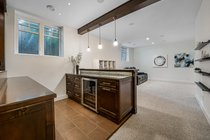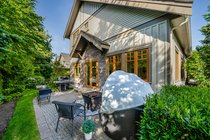41 3109 161 Street
Surrey
SOLD
4 Bed, 4 Bath, 3,512 sqft Townhouse
4 Bed, 4 Bath Townhouse
Incredible executive luxury living at the highly sought after WILLS CREEK! Sunny & Bright CORNER/ END UNIT with 4 Beds/4 Baths in QUIET location of the complex offering most private backyard. Vaulted cathedral ceiling in the living room and 10’ ceiling throughout the rest of main level and 9' for the rest of the home. Geothermal system for Heating and Cooling throughout. Private backyard is great for kids to play or BBQ with natural gas hook-up with family and friends. Extended double parking pad for bigger vehicles and lots of visitor parking beside. Clubhouse comes with Swimming pool, hot tub and Gym. Close to top ranking Southridge School, Morgan Crossing Mall, Morgan Creek Golf course. School catchment: Morgan Elementary & Grandview High. Showings by appointment ONLY.
Amenities
- Air Cond./Central
- Club House
- In Suite Laundry
- Pool; Outdoor
- Recreation Center
- Swirlpool/Hot Tub
Features
- Air Conditioning
- ClthWsh
- Dryr
- Frdg
- Stve
- DW
- Garage Door Opener
- Smoke Alarm
| MLS® # | R2699229 |
|---|---|
| Property Type | Residential Attached |
| Dwelling Type | Townhouse |
| Home Style | 2 Storey w/Bsmt. |
| Year Built | 2009 |
| Fin. Floor Area | 3512 sqft |
| Finished Levels | 3 |
| Bedrooms | 4 |
| Bathrooms | 4 |
| Full Baths | 3 |
| Half Baths | 1 |
| Taxes | $ 4182 / 2022 |
| Outdoor Area | Fenced Yard,Patio(s) |
| Water Supply | City/Municipal |
| Maint. Fees | $700 |
| Heating | Forced Air, Geothermal, Natural Gas |
|---|---|
| Construction | Frame - Wood |
| Foundation | |
| Basement | Full |
| Roof | Wood |
| Floor Finish | Hardwood, Mixed |
| Fireplace | 1 , Gas - Natural |
| Parking | Garage; Double |
| Parking Total/Covered | 4 / 2 |
| Parking Access | Front |
| Exterior Finish | Stone,Wood |
| Title to Land | Freehold Strata |
| Floor | Type | Dimensions |
|---|---|---|
| Main | Living Room | 19'6 x 11'7 |
| Main | Dining Room | 19'3 x 12'6 |
| Main | Kitchen | 11'4 x 8'7 |
| Main | Den | 11'9 x 7'7 |
| Main | Foyer | 8'2 x 4'6 |
| Main | Laundry | 11'4 x 5'4 |
| Above | Master Bedroom | 16'4 x 11'9 |
| Above | Bedroom | 13'4 x 10' |
| Above | Bedroom | 13'4 x 9'7 |
| Above | Walk-In Closet | 8'7 x 6' |
| Below | Recreation Room | 15'10 x 11'4 |
| Below | Flex Room | 18'9 x 11'1 |
| Below | Bedroom | 15' x 11' |
| Below | Storage | 11'5 x 11' |
| Floor | Ensuite | Pieces |
|---|---|---|
| Above | Y | 5 |
| Above | Y | 4 |
| Main | N | 2 |
| Below | N | 3 |
| MLS® # | R2699229 |
| Home Style | 2 Storey w/Bsmt. |
| Beds | 4 |
| Baths | 3 + ½ Bath |
| Size | 3,512 sqft |
| Built | 2009 |
| Taxes | $4,181.78 in 2022 |
| Maintenance | $699.50 |
