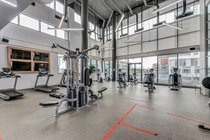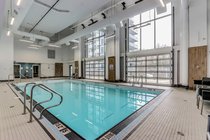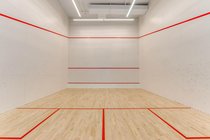805 8533 River District Crossing
Vancouver
VIEWS! VIEWS! VIEWS! Fabulous SW corner 2 BD, 2 BTH & Den home featuring 960 SF and open floor plan. Gorgeous SW VIEWS of the water, city and islands! Wesgroup's Quartet-Rarely offered "05" plan with stunning wrap-around balcony of 386 SF! Live in the 2 year old concrete luxury building with high airy ceilings. Gourmet Chef's kitchen with stainless steel Jenn-Air Gas Stove-Top, oven, quartz counter-tops. Luxuriate in the Master Suite & Spa Ensuite! Enjoy the comfort of Air-Cooling and Nu-Heat bathroom floors. Resort facilities with 14000+SF with indoor pool, dry sauna, steam room, hot tub, squash courts, basketball crt, gardens. Move to the River District, Vancouver's last Waterfront Community. Steps to Save-On, Shopper's Starbucks, Sushi Mura & 3 New Restaurants.
Amenities
- Air Cond./Central
- Elevator
- Exercise Centre
- Guest Suite
- In Suite Laundry
- Pool; Indoor
- Recreation Center
- Sauna/Steam Room
- Storage
- Swirlpool/Hot Tub
Features
- Air Conditioning
- Clothes Washer
- Dryer
- Dishwasher
- Drapes
- Window Coverings
- Microwave
- Oven - Built In
- Range Top
- Refrigerator
- Sprinkler - Fire
| MLS® # | R2698323 |
|---|---|
| Property Type | Residential Attached |
| Dwelling Type | Apartment Unit |
| Home Style | 1 Storey,Upper Unit |
| Year Built | 2020 |
| Fin. Floor Area | 960 sqft |
| Finished Levels | 1 |
| Bedrooms | 2 |
| Bathrooms | 2 |
| Full Baths | 2 |
| Taxes | $ 2402 / 2021 |
| Outdoor Area | Balcony(s) |
| Water Supply | City/Municipal |
| Maint. Fees | $599 |
| Heating | Heat Pump |
|---|---|
| Construction | Concrete |
| Foundation | |
| Basement | None |
| Roof | Other |
| Floor Finish | Laminate, Tile |
| Fireplace | 0 , None |
| Parking | Garage; Underground |
| Parking Total/Covered | 1 / 1 |
| Parking Access | Side |
| Exterior Finish | Concrete,Glass |
| Title to Land | Freehold Strata |
| Floor | Type | Dimensions |
|---|---|---|
| Main | Living Room | 12'2 x 11'2 |
| Main | Dining Room | 12'2 x 8'0 |
| Main | Kitchen | 9'8 x 7'11 |
| Main | Master Bedroom | 13'1 x 10'8 |
| Main | Bedroom | 13'8 x 9'2 |
| Main | Walk-In Closet | 6'7 x 4'8 |
| Main | Den | 8'7 x 4'5 |
| Main | Foyer | 12'3 x 5'1 |
| Floor | Ensuite | Pieces |
|---|---|---|
| Main | Y | 3 |
| Main | N | 4 |
| MLS® # | R2698323 |
| Home Style | 1 Storey,Upper Unit |
| Beds | 2 |
| Baths | 2 |
| Size | 960 sqft |
| Built | 2020 |
| Taxes | $2,402.28 in 2021 |
| Maintenance | $599.45 |
Building Information
| Building Name: | River District |
| Building Address: | 8533 River District Crossing, Vancouver V0V 0V0 |
| Levels: | 2 |
| Suites: | 258 |
| Status: | Completed |
| Built: | 2019 |
| Title To Land: | Freehold Strata |
| Subarea: | Champlain Heights |
| Area: | Vancouver East |
| Board Name: | Real Estate Board Of Greater Vancouver |
| Management: | Alliance Real Estate Group Inc |
| Management Phone: | 604-685-3227 |
| Units in Development: | 258 |
| Units in Strata: | 258 |
| Property Types: | Freehold Strata |
Maintenance Fee Includes
| Other |





































