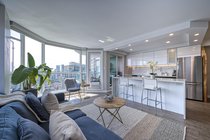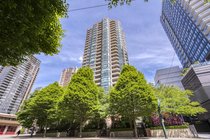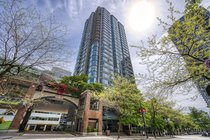2401 888 Hamilton Street
Vancouver
SOLD
2 Bed, 2 Bath, 969 sqft Apartment
2 Bed, 2 Bath Apartment
Fully redesigned & reno'd 2 bed/2bath + den Sub-penthouse luxury condo w/ incredible protected views! This elegant & functional corner unit enjoys coveted views of Yaletown & views of false Creek. Sensational designer kitchen w/ impressive island, LG appliances, induction stove, quartz counters, full slab quartz back-splash, custom cabinetry, smooth ceilings, dimmable smart lights/outlets, A/C & a generous balcony. Spacious & inviting living room & adjacent dining area, perfect for entertaining! Spa baths include Italian tiles & stone counters. 1 pkg, 1 lkr, live-in caretaker, 2nd floor garden, 3 elevators, guest pkg & use of next door hotel's spa, pool & gym. Entire building has new plumbing, new elevators, a beautiful reno'd lobby. Pets & rental welcome!
Amenities
- Bike Room
- Elevator
- Exercise Centre
- In Suite Laundry
- Pool; Indoor
- Recreation Center
- Storage
- Swirlpool/Hot Tub
Features
- Air Conditioning
- ClthWsh
- Dryr
- Frdg
- Stve
- DW
- Drapes
- Window Coverings
- Garage Door Opener
- Microwave
- Smoke Alarm
| MLS® # | R2723214 |
|---|---|
| Property Type | Residential Attached |
| Dwelling Type | Apartment Unit |
| Home Style | Corner Unit,Upper Unit |
| Year Built | 1994 |
| Fin. Floor Area | 969 sqft |
| Finished Levels | 1 |
| Bedrooms | 2 |
| Bathrooms | 2 |
| Full Baths | 2 |
| Taxes | $ 2683 / 2021 |
| Outdoor Area | Balcony(s) |
| Water Supply | City/Municipal |
| Maint. Fees | $420 |
| Heating | Electric |
|---|---|
| Construction | Concrete |
| Foundation | |
| Basement | None |
| Roof | Other |
| Floor Finish | Tile, Vinyl/Linoleum |
| Fireplace | 0 , |
| Parking | Garage Underbuilding,Garage; Double,Visitor Parking |
| Parking Total/Covered | 1 / 1 |
| Parking Access | Side |
| Exterior Finish | Concrete,Glass |
| Title to Land | Freehold Strata |
| Floor | Type | Dimensions |
|---|---|---|
| Main | Living Room | 16'6 x 10'7 |
| Main | Kitchen | 11'4 x 9'2 |
| Main | Dining Room | 11'0 x 11'0 |
| Main | Master Bedroom | 13'7 x 11'2 |
| Main | Bedroom | 11'8 x 10'2 |
| Main | Den | 10'0 x 3'7 |
| Main | Foyer | 5'9 x 4'1 |
| Main | Patio | 11'0 x 7'1 |
| Floor | Ensuite | Pieces |
|---|---|---|
| Main | Y | 4 |
| Main | N | 3 |
| MLS® # | R2723214 |
| Home Style | Corner Unit,Upper Unit |
| Beds | 2 |
| Baths | 2 |
| Size | 969 sqft |
| Built | 1994 |
| Taxes | $2,682.85 in 2021 |
| Maintenance | $420.34 |
Building Information
| Building Name: | Rosedale Gardens |
| Building Address: | 888 Hamilton Street, Vancouver V6B 5W4 |
| Levels: | 25 |
| Suites: | 168 |
| Status: | Completed |
| Built: | 1993 |
| Title To Land: | Freehold Strata |
| Building Type: | Strata |
| Strata Plan: | LMS740 |
| Subarea: | Downtown VW |
| Area: | Vancouver West |
| Board Name: | Real Estate Board Of Greater Vancouver |
| Management: | Century 21 Prudential Estates (rmd) Ltd. |
| Management Phone: | 604-278-2121 |
| Units in Development: | 168 |
| Units in Strata: | 168 |
| Subcategories: | Strata |
| Property Types: | Freehold Strata |
Maintenance Fee Includes
| Caretaker |
| Garbage Pickup |
| Gardening |
| Hot Water |
| Management |
Features
| Wheelchair Access |
| Exercise Centre |
| Swimming Pool |
| Hot Tub |
| Sauna |
| Lounge |
| Rooftop Garden |
| Bike Storage |
| Playground |
| Secure Underground Parking |
| In-suite Laundry |
| Balcony |
| Spacious Bedrooms |
| Laminate Floors |
| Granite Countertops |






























