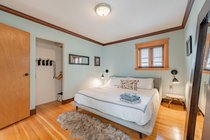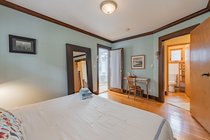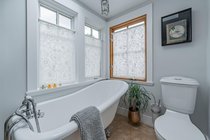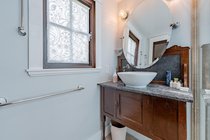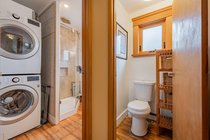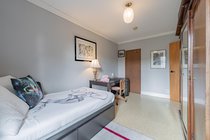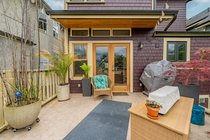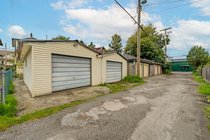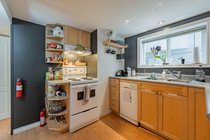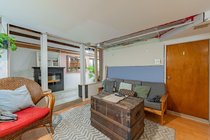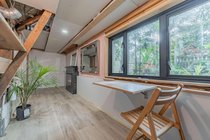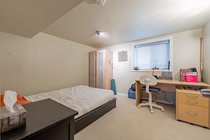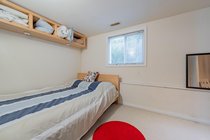1747 Kitchener Street
Vancouver
PRIME GRANDVIEW WOODLANDS AND COMMERCIAL DRIVE! Immaculate and stunning 3 level renovated to perfection character home in the best pocket of Vancouver! A true gem! Just steps from everything The Drive has to offer, this lovingly restored totaling 5 Beds/4 Baths (3 Beds/3 Bath Up) and (2 Beds and Den/1 Bath Down) is one of a kind. Surrounded by lush greenery all throughout, this urban oasis is equipped with beautiful finishings. Gourmet kitchen, spacious living and dining areas, double car garage, as well as a large private back deck perfectly fit for entertaining. Features include exposed brick, refinished oak floors, clawfoot bathtub, coffered ceiling and much more! Live upstairs and rent downstairs as your mortgage helper. Huge Air Bnb opportunity with this property!
Amenities
- Garden
- In Suite Laundry
- Storage
- Workshop Attached
Features
- ClthWsh
- Dryr
- Frdg
- Stve
- DW
- Drapes
- Window Coverings
- Microwave
- Security System
- Smoke Alarm
- Storage Shed
| MLS® # | R2697947 |
|---|---|
| Property Type | Residential Detached |
| Dwelling Type | House/Single Family |
| Home Style | 3 Storey |
| Year Built | 1912 |
| Fin. Floor Area | 2355 sqft |
| Finished Levels | 3 |
| Bedrooms | 5 |
| Bathrooms | 4 |
| Full Baths | 4 |
| Taxes | $ 6979 / 2021 |
| Lot Area | 4109 sqft |
| Lot Dimensions | 33.00 × 124.5 |
| Outdoor Area | Balcny(s) Patio(s) Dck(s),Fenced Yard |
| Water Supply | City/Municipal |
| Maint. Fees | $N/A |
| Heating | Forced Air, Mixed |
|---|---|
| Construction | Frame - Wood |
| Foundation | |
| Basement | Full |
| Roof | Asphalt |
| Floor Finish | Hardwood, Mixed |
| Fireplace | 2 , Electric |
| Parking | Garage; Double |
| Parking Total/Covered | 2 / 2 |
| Parking Access | Front,Lane |
| Exterior Finish | Wood |
| Title to Land | Freehold NonStrata |
| Floor | Type | Dimensions |
|---|---|---|
| Main | Living Room | 12'7 x 14'8 |
| Main | Dining Room | 11'6 x 13'6 |
| Main | Kitchen | 9'6 x 9'4 |
| Main | Eating Area | 11'4 x 9' |
| Main | Foyer | 8'5 x 12'2 |
| Main | Patio | 12'9 x 12'3 |
| Main | Porch (enclosed) | 21'4 x 5'8 |
| Above | Primary Bedroom | 13'11 x 10'5 |
| Above | Bedroom | 9'6 x 14'6 |
| Above | Bedroom | 11'7 x 9'8 |
| Below | Living Room | 10'8 x 7'2 |
| Below | Kitchen | 10'8 x 12'4 |
| Below | Bedroom | 9'11 x 11'2 |
| Below | Bedroom | 7'3 x 13'3 |
| Below | Den | 21'3 x 5'7 |
| Below | Mud Room | 7'9 x 5'1 |
| Below | Laundry | 11'2 x 4'10 |
| Below | Workshop | 11'6 x 15'8 |
| Below | Patio | 12'5 x 9'5 |
| Below | Patio | 12'5 x 13'10 |
| Floor | Ensuite | Pieces |
|---|---|---|
| Main | N | 3 |
| Above | Y | 4 |
| Above | Y | 3 |
| Below | N | 4 |
| MLS® # | R2697947 |
| Home Style | 3 Storey |
| Beds | 5 |
| Baths | 4 |
| Size | 2,355 sqft |
| Lot Size | 4,109 SqFt. |
| Lot Dimensions | 33.00 × 124.5 |
| Built | 1912 |
| Taxes | $6,979.01 in 2021 |































