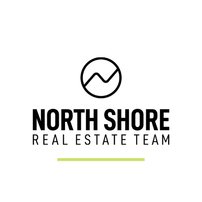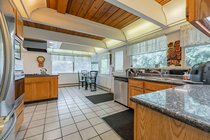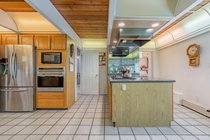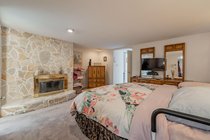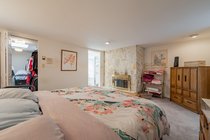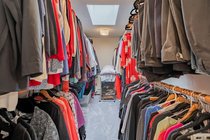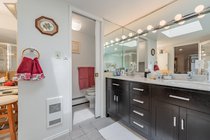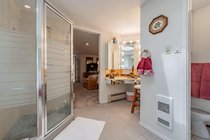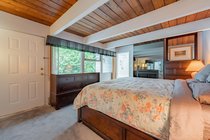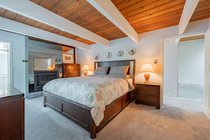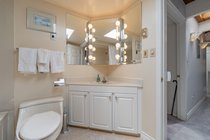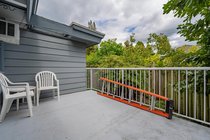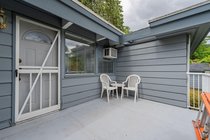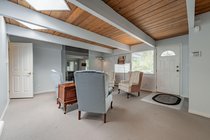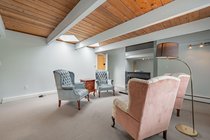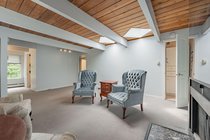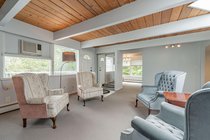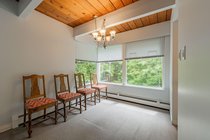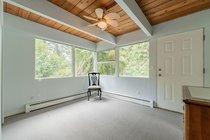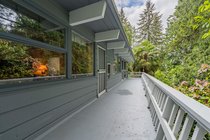1515 Palmerston Avenue
West Vancouver
SOLD
4 Bed, 5 Bath, 3,561 sqft House
4 Bed, 5 Bath House
Welcome to 1515 Palmerston Avenue! Perched on a unique 12,000 sqft south-facing corner lot in the heart of Ambleside. This 4 bedroom “Lewis Post & Beam” home with an income-producing licensed suite, is cleverly oriented to take advantage of quiet living space. The large 1 bedroom suite offers private entrance, laundry, & potential for a 2nd bedroom! In the main home, enjoy 3 bedrooms upstairs including a large primary suite with a huge spa-inspired ensuite & large W/I closet. The main floor offers versatile entertaining ranging from small & intimate to large & casual. The extra-long single car garage equipped with 220 electrical hookup, perfect for an EV charging system. Located blocks away from West Van Secondary, highway access, & a short drive to all Ambleside restaurants, shops & more.
| MLS® # | R2708308 |
|---|---|
| Property Type | Residential Detached |
| Dwelling Type | House/Single Family |
| Home Style | 2 Storey |
| Year Built | 1957 |
| Fin. Floor Area | 3561 sqft |
| Finished Levels | 2 |
| Bedrooms | 4 |
| Bathrooms | 5 |
| Full Baths | 4 |
| Half Baths | 1 |
| Taxes | $ 5195 / 2021 |
| Lot Area | 12003 sqft |
| Lot Dimensions | 130.0 × 111.6 |
| Outdoor Area | Balcny(s) Patio(s) Dck(s) |
| Water Supply | City/Municipal |
| Maint. Fees | $N/A |
| Heating | Baseboard, Hot Water, Natural Gas |
|---|---|
| Construction | Frame - Wood |
| Foundation | |
| Basement | None |
| Roof | Tar & Gravel |
| Fireplace | 5 , Natural Gas,Wood |
| Parking | Garage; Single |
| Parking Total/Covered | 3 / 1 |
| Parking Access | Front |
| Exterior Finish | Brick,Wood |
| Title to Land | Freehold NonStrata |
| Floor | Type | Dimensions |
|---|---|---|
| Main | Foyer | 11'1 x 4'4 |
| Main | Kitchen | 19'8 x 14'7 |
| Main | Eating Area | 11'1 x 6'11 |
| Main | Laundry | 5'3 x 3'7 |
| Main | Storage | 11'7 x 7'4 |
| Main | Dining Room | 15'2 x 9'10 |
| Main | Living Room | 18'10 x 15'8 |
| Main | Family Room | 16'1 x 15'5 |
| Main | Recreation Room | 20'0 x 7'11 |
| Main | Den | 11'6 x 7'5 |
| Above | Laundry | 7'0 x 2'9 |
| Above | Bedroom | 17'5 x 12'2 |
| Above | Bedroom | 12'2 x 11'4 |
| Above | Bedroom | 12'2 x 11'9 |
| Above | Master Bedroom | 16'1 x 12'10 |
| Above | Walk-In Closet | 10'1 x 5'8 |
| Above | Living Room | 19'6 x 15'6 |
| Above | Dining Room | 9'2 x 8'0 |
| Main | Kitchen | 7'7 x 7'1 |
| Floor | Ensuite | Pieces |
|---|---|---|
| Main | N | 2 |
| Above | N | 3 |
| Above | Y | 3 |
| Above | N | 3 |
| Above | Y | 6 |
| MLS® # | R2708308 |
| Home Style | 2 Storey |
| Beds | 4 |
| Baths | 4 + ½ Bath |
| Size | 3,561 sqft |
| Lot Size | 12,003 SqFt. |
| Lot Dimensions | 130.0 × 111.6 |
| Built | 1957 |
| Taxes | $5,194.57 in 2021 |
