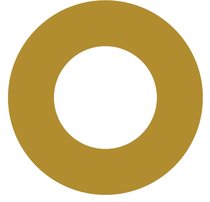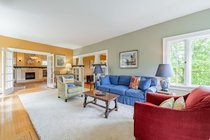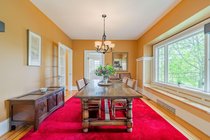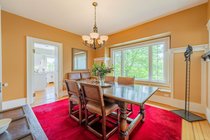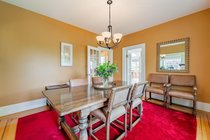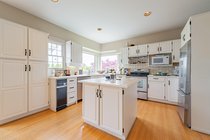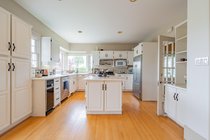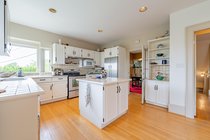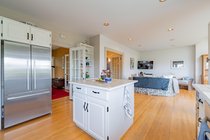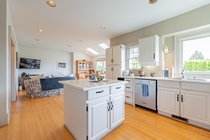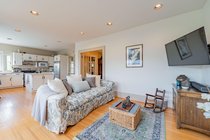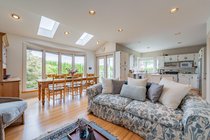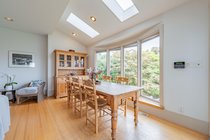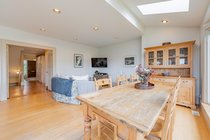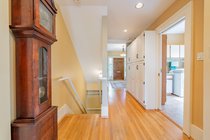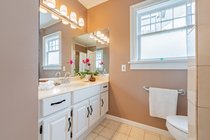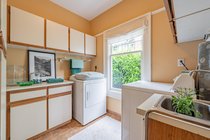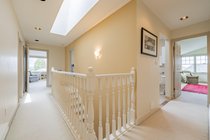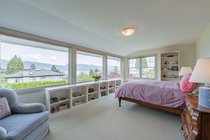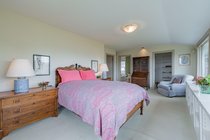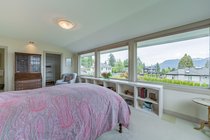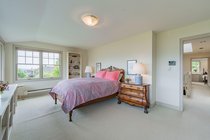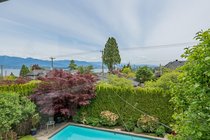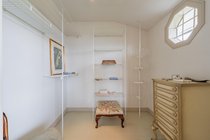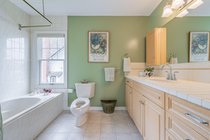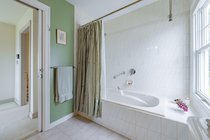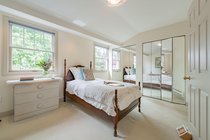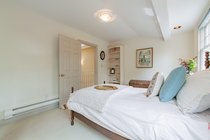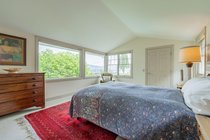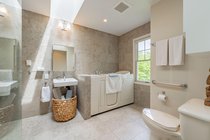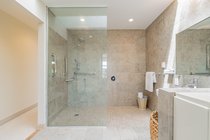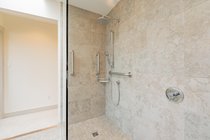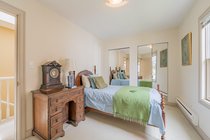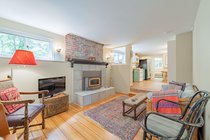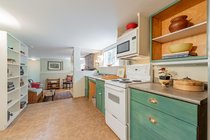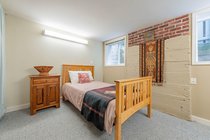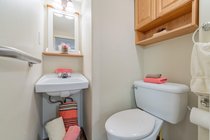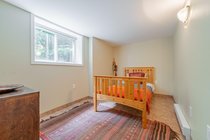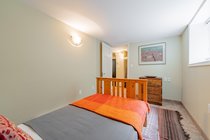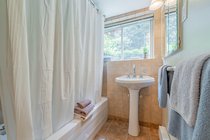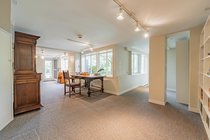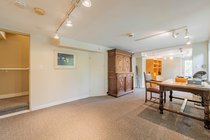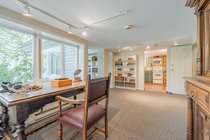4603 W 5th Avenue
Vancouver
SOLD
8 Bed, 6 Bath, 4,850 sqft House
8 Bed, 6 Bath House
SWEEPING WATER, CITY & MOUNTAIN VIEWS in prime West Point Grey location! Traditional 1921 character family home set on a rare 82 x 122(10,128 SF) lot at the corner of 5th & Tolmie that exudes charm and beauty with its impeccable gardens, decks and pool. Beautiful, original details throughout. 5 Bdrms/2 Bth on upper lvl with open views & sunny feel. Main offers a large foyer with fireplace & built-in leaded glass cabinetry. Grand living/dining rooms w/oak hardwood floors & mahogany inlay. Bright kitchen/family room faces the view and is ready for entertainment and memories. Lower lvl offers 2 separate suites with walkout to gardens and pool. Integrated elevator allows for easy access to all 3 levels. Excellent school catch-Queen Mary & Lord Byng. Close to UBC, WPGA, 10th Ave shops & Jericho
Amenities
- Elevator
- Garden
- In Suite Laundry
- Pool; Outdoor
- Storage
Features
- ClthWsh
- Dryr
- Frdg
- Stve
- DW
- Drapes
- Window Coverings
| MLS® # | R2698365 |
|---|---|
| Property Type | Residential Detached |
| Dwelling Type | House/Single Family |
| Home Style | 2 Storey w/Bsmt. |
| Year Built | 1921 |
| Fin. Floor Area | 4850 sqft |
| Finished Levels | 3 |
| Bedrooms | 8 |
| Bathrooms | 6 |
| Full Baths | 5 |
| Half Baths | 1 |
| Taxes | $ 26416 / 2021 |
| Lot Area | 10128 sqft |
| Lot Dimensions | 82.60 × 122.6 |
| Outdoor Area | Patio(s) & Deck(s) |
| Water Supply | City/Municipal |
| Maint. Fees | $N/A |
| Heating | Electric, Forced Air, Natural Gas |
|---|---|
| Construction | Frame - Wood |
| Foundation | |
| Basement | Fully Finished |
| Roof | Asphalt |
| Floor Finish | Hardwood, Tile, Wall/Wall/Mixed |
| Fireplace | 3 , Natural Gas |
| Parking | Garage; Double |
| Parking Total/Covered | 4 / 2 |
| Parking Access | Side |
| Exterior Finish | Wood |
| Title to Land | Freehold NonStrata |
| Floor | Type | Dimensions |
|---|---|---|
| Main | Foyer | 15'2 x 13'3 |
| Main | Living Room | 25'6 x 13'4 |
| Main | Dining Room | 13'4 x 11'7 |
| Main | Kitchen | 13'6 x 12'5 |
| Main | Family Room | 16'1 x 11'1 |
| Main | Eating Area | 14'7 x 6'0 |
| Main | Laundry | 8'2 x 6'10 |
| Above | Master Bedroom | 20'3 x 11'6 |
| Above | Walk-In Closet | 7'3 x 6'6 |
| Above | Bedroom | 12'6 x 8'7 |
| Above | Bedroom | 13'4 x 10'2 |
| Above | Bedroom | 17'0 x 13'4 |
| Above | Walk-In Closet | 8'0 x 7'2 |
| Above | Bedroom | 11'7 x 9'3 |
| Below | Living Room | 13'6 x 10'6 |
| Below | Kitchen | 12'11 x 9'2 |
| Below | Bedroom | 12'0 x 7'8 |
| Below | Bedroom | 12'7 x 9'1 |
| Below | Recreation Room | 19'6 x 10'0 |
| Below | Flex Room | 10'5 x 8'5 |
| Below | Kitchen | 6'0 x 6'2 |
| Below | Bedroom | 12'4 x 9'1 |
| Below | Living Room | 9'2 x 9'4 |
| Below | Storage | 6'8 x 5'5 |
| Floor | Ensuite | Pieces |
|---|---|---|
| Main | N | 4 |
| Above | Y | 4 |
| Above | N | 4 |
| Below | N | 3 |
| Below | N | 3 |
| Below | N | 2 |
| MLS® # | R2698365 |
| Home Style | 2 Storey w/Bsmt. |
| Beds | 8 |
| Baths | 5 + ½ Bath |
| Size | 4,850 sqft |
| Lot Size | 10,128 SqFt. |
| Lot Dimensions | 82.60 × 122.6 |
| Built | 1921 |
| Taxes | $26,415.70 in 2021 |
