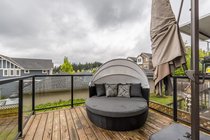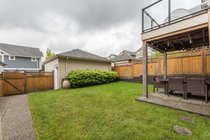1432 Coast Meridian Road
Coquitlam
Beautifully maintained family home in Morningstar neighbourhood. Main floor is welcoming with soaring 12' ceilings, elegant & big kitchen, spacious dining and living room area, complimented by a Balcony deck off the kitchen perfect for Summer BBQ's. Gleaming hardwood floor and sleek glass railings for the stairs. Upstairs has 3 large bedrooms and 2 full baths with master boasting vaulted ceiling and elegant ensuite with double sinks, shower and separate soaker tub. Fully finished basement with 2 bedrooms, full bath, spacious recreation room with cabinets, bar sink and fridge. Walk out to your patio and backyard for relax/ entertainment. Perfect sweet home! First Open House by appointment at May 28, Sat. 2-4 pm.
| MLS® # | R2691160 |
|---|---|
| Property Type | Residential Detached |
| Dwelling Type | House/Single Family |
| Home Style | 2 Storey w/Bsmt. |
| Year Built | 2012 |
| Fin. Floor Area | 3067 sqft |
| Finished Levels | 3 |
| Bedrooms | 5 |
| Bathrooms | 4 |
| Full Baths | 3 |
| Half Baths | 1 |
| Taxes | $ 5012 / 2021 |
| Lot Area | 3662 sqft |
| Lot Dimensions | 0.00 × |
| Outdoor Area | Balcny(s) Patio(s) Dck(s),Fenced Yard |
| Water Supply | City/Municipal |
| Maint. Fees | $N/A |
| Heating | Forced Air, Natural Gas |
|---|---|
| Construction | Frame - Wood |
| Foundation | |
| Basement | Full |
| Roof | Asphalt |
| Fireplace | 1 , Natural Gas |
| Parking | Carport & Garage,Garage; Double |
| Parking Total/Covered | 3 / 2 |
| Exterior Finish | Mixed,Vinyl,Wood |
| Title to Land | Freehold NonStrata |
| Floor | Type | Dimensions |
|---|---|---|
| Main | Living Room | 16'1 x 15'11 |
| Main | Kitchen | 15'3 x 12' |
| Main | Dining Room | 14'7 x 12' |
| Main | Flex Room | 8'1 x 5'2 |
| Main | Foyer | 8'11 x 4'11 |
| Main | Mud Room | 7'2 x 4'4 |
| Above | Master Bedroom | 15'9 x 12'8 |
| Above | Walk-In Closet | 9' x 6' |
| Above | Bedroom | 12'10 x 11' |
| Above | Bedroom | 10'7 x 10' |
| Above | Laundry | 8'1 x 5'8 |
| Bsmt | Recreation Room | 10'9 x 15'7 |
| Bsmt | Bedroom | 17'7 x 10'1 |
| Bsmt | Bedroom | 13'3 x 10'4 |
| Bsmt | Utility | 8'10 x 5'4 |
| Floor | Ensuite | Pieces |
|---|---|---|
| Above | Y | 5 |
| Above | N | 4 |
| Main | N | 2 |
| Bsmt | N | 4 |
| MLS® # | R2691160 |
| Home Style | 2 Storey w/Bsmt. |
| Beds | 5 |
| Baths | 3 + ½ Bath |
| Size | 3,067 sqft |
| Lot Size | 3,662 SqFt. |
| Built | 2012 |
| Taxes | $5,012.06 in 2021 |






































