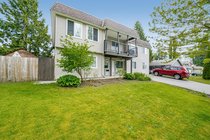22536 Lee Avenue
Maple Ridge
SOLD
4 Bed, 4 Bath, 2,786 sqft House
4 Bed, 4 Bath House
GREAT Opportuinty for Investors or families looking for a solid home to renovate and make their own. Situated on a great street in Central Maple Ridge, this very spacious home has a 1 bedroom mortgage helper with a seperate entrance and gas fireplace. The main floor features 3 good size bedrooms, large living room and seperate dining room as well as a huge recrecation room on the floor below. There is a Deck off both front and back of the house, large yard with garden shed. Bring your ideas, don't miss out on this one!! Open House on Saturday June 11 from 1-3 pm.
Features
- ClthWsh
- Dryr
- Frdg
- Stve
- DW
Site Influences
- Central Location
- Recreation Nearby
- Shopping Nearby
| MLS® # | R2692656 |
|---|---|
| Property Type | Residential Detached |
| Dwelling Type | House/Single Family |
| Home Style | Basement Entry |
| Year Built | 1972 |
| Fin. Floor Area | 2786 sqft |
| Finished Levels | 2 |
| Bedrooms | 4 |
| Bathrooms | 4 |
| Full Baths | 3 |
| Half Baths | 1 |
| Taxes | $ 5091 / 2021 |
| Lot Area | 7680 sqft |
| Lot Dimensions | 80.00 × 96 |
| Outdoor Area | Balcny(s) Patio(s) Dck(s) |
| Water Supply | City/Municipal |
| Maint. Fees | $N/A |
| Heating | Natural Gas |
|---|---|
| Construction | Frame - Wood |
| Foundation | |
| Basement | Fully Finished |
| Roof | Torch-On |
| Floor Finish | Wall/Wall/Mixed |
| Fireplace | 1 , Natural Gas |
| Parking | Open |
| Parking Total/Covered | 4 / 0 |
| Parking Access | Front |
| Exterior Finish | Vinyl |
| Title to Land | Freehold NonStrata |
| Floor | Type | Dimensions |
|---|---|---|
| Main | Living Room | 20'0 x 13'3 |
| Main | Dining Room | 11'5 x 11'1 |
| Main | Kitchen | 10'8 x 10'0 |
| Main | Eating Area | 13'3 x 12'5 |
| Main | Master Bedroom | 13'2 x 10'8 |
| Main | Bedroom | 12'8 x 9'5 |
| Main | Bedroom | 13'0 x 9'0 |
| Below | Family Room | 18'6 x 16'0 |
| Below | Foyer | 9'10 x 7'4 |
| Below | Laundry | 16'0 x 7'5 |
| Below | Living Room | 14'3 x 13'2 |
| Below | Kitchen | 10'10 x 8'3 |
| Below | Bedroom | 14'6 x 10'9 |
| Floor | Ensuite | Pieces |
|---|---|---|
| Main | N | 4 |
| Main | Y | 2 |
| Below | N | 4 |
| Below | N | 3 |
| MLS® # | R2692656 |
| Home Style | Basement Entry |
| Beds | 4 |
| Baths | 3 + ½ Bath |
| Size | 2,786 sqft |
| Lot Size | 7,680 SqFt. |
| Lot Dimensions | 80.00 × 96 |
| Built | 1972 |
| Taxes | $5,091.09 in 2021 |
































