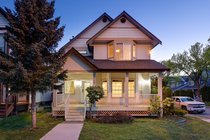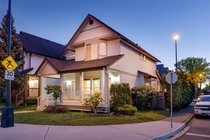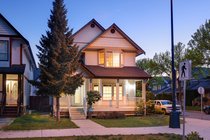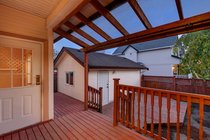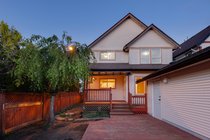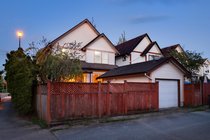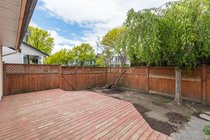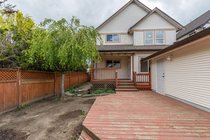6589 185 Street
Surrey
SOLD
4 Bed, 4 Bath, 2,828 sqft House
4 Bed, 4 Bath House
Great 2828SF family home on large CORNER LOT in this popular family-oriented area w/ fantastic views of Hillcrest Park. This 4 bd/4 bth home is bright & open w/ a cozy gas fireplace in family rm. Open kitchen looks out onto your very private deck & fully-fenced SUNNY south-facing backyard - perfect for kids/pets. Large Master/ensuite/WI closet + 2 other spacious beds & laundry upstairs. Lots of street parking + single garage or use as storage/workshop. BRAND NEW porch, also new flooring/paint in living rm, paint in master. Furnace updated 2 years ago.MORTGAGE HELPER: 866SF 1bed bsmnt suite downstairs tenanted w/ own ent/laundry/hydro - easily convert extra space into 2nd bed/den. Suite registered w/ City, done without permits. A fabulous location close to everything!
Features
- ClthWsh
- Dryr
- Frdg
- Stve
- DW
- Pantry
Site Influences
- Central Location
- Golf Course Nearby
- Recreation Nearby
- Shopping Nearby
| MLS® # | R2692344 |
|---|---|
| Property Type | Residential Detached |
| Dwelling Type | House/Single Family |
| Home Style | 2 Storey w/Bsmt. |
| Year Built | 1995 |
| Fin. Floor Area | 2828 sqft |
| Finished Levels | 3 |
| Bedrooms | 4 |
| Bathrooms | 4 |
| Full Baths | 3 |
| Half Baths | 1 |
| Taxes | $ 4652 / 2021 |
| Lot Area | 3305 sqft |
| Lot Dimensions | 35.00 × |
| Outdoor Area | Fenced Yard,Patio(s),Patio(s) & Deck(s) |
| Water Supply | City/Municipal |
| Maint. Fees | $N/A |
| Heating | Forced Air, Natural Gas |
|---|---|
| Construction | Frame - Wood |
| Foundation | |
| Basement | Separate Entry |
| Roof | Asphalt |
| Floor Finish | Hardwood, Laminate, Tile, Wall/Wall/Mixed |
| Fireplace | 1 , Natural Gas |
| Parking | Add. Parking Avail.,Garage; Single,Other |
| Parking Total/Covered | 1 / 1 |
| Parking Access | Lane |
| Exterior Finish | Vinyl,Wood |
| Title to Land | Freehold NonStrata |
| Floor | Type | Dimensions |
|---|---|---|
| Main | Foyer | 16' x 5'2 |
| Main | Living Room | 16'6 x 15'9 |
| Main | Dining Room | 13'5 x 8'8 |
| Main | Kitchen | 12'2 x 11' |
| Main | Eating Area | 6'9 x 3' |
| Main | Family Room | 13'4 x 12'3 |
| Main | Pantry | 3'7 x 3'6 |
| Main | Nook | 7'1 x 1'6 |
| Above | Master Bedroom | 15'9 x 13'6 |
| Above | Walk-In Closet | 6'7 x 5'6 |
| Above | Laundry | 5'8 x 3' |
| Above | Bedroom | 12'5 x 10'4 |
| Above | Bedroom | 12'5 x 12'5 |
| Bsmt | Foyer | 17' x 4'10 |
| Bsmt | Bedroom | 13'2 x 8'10 |
| Bsmt | Kitchen | 11'4 x 5'8 |
| Bsmt | Dining Room | 11'4 x 6'10 |
| Bsmt | Living Room | 12'7 x 10'0 |
| Bsmt | Laundry | 12'9' x 6'4 |
| Bsmt | Storage | 15'9 x 4'8 |
| Bsmt | Other | 8'10 x 4'9 |
| Floor | Ensuite | Pieces |
|---|---|---|
| Main | N | 2 |
| Above | Y | 4 |
| Above | N | 4 |
| Bsmt | N | 4 |
| MLS® # | R2692344 |
| Home Style | 2 Storey w/Bsmt. |
| Beds | 4 |
| Baths | 3 + ½ Bath |
| Size | 2,828 sqft |
| Lot Size | 3,305 SqFt. |
| Lot Dimensions | 35.00 × |
| Built | 1995 |
| Taxes | $4,652.49 in 2021 |



