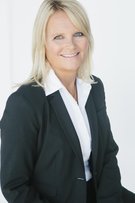408 Joyce Street
Coquitlam
SOLD
5 Bed, 3 Bath, 2,850 sqft House
5 Bed, 3 Bath House
ATTENTION CAR LOVERS - HUGE DETACHED SHOP, and home on a cul-de-sac with lane access. You have to see it to believe it, this unique one-owned family home boasts 5 bedrooms, 3 bathrooms and is easily suited with 2 kitchens but currently shared by one family. This back split design home had an addition added in 1991 which gives it plenty of room for everyone. The yard is a private oasis complete with hot tub, gardens and a pond but it's the SEPARATE 800 SQUARE FOOT SHOP, WITH HOIST, AND ATTACHED 650 sq ft CARPORT that make it really stand out. Close to all levels of schools including the elementary school on the same street, great transit route, sky train, access to trails, parks including Mundy Park, Vancouver Golf Club all located in desirable West Coquitlam.
Amenities
- Air Cond./Central
- Swirlpool/Hot Tub
- Workshop Detached
Features
- Air Conditioning
- ClthWsh
- Dryr
- Frdg
- Stve
- DW
- Freezer
- Hot Tub Spa
- Swirlpool
- Security System
| MLS® # | R2704189 |
|---|---|
| Property Type | Residential Detached |
| Dwelling Type | House/Single Family |
| Home Style | Split Entry |
| Year Built | 1953 |
| Fin. Floor Area | 2850 sqft |
| Finished Levels | 3 |
| Bedrooms | 5 |
| Bathrooms | 3 |
| Full Baths | 3 |
| Taxes | $ 4724 / 2021 |
| Lot Area | 8844 sqft |
| Lot Dimensions | 66.00 × |
| Outdoor Area | Patio(s) & Deck(s) |
| Water Supply | City/Municipal |
| Maint. Fees | $N/A |
| Heating | Forced Air, Natural Gas |
|---|---|
| Construction | Frame - Wood |
| Foundation | |
| Basement | Fully Finished |
| Roof | Asphalt |
| Floor Finish | Wall/Wall/Mixed |
| Fireplace | 2 , Natural Gas,Wood |
| Parking | Carport; Multiple,Garage; Double,Open |
| Parking Total/Covered | 6 / 2 |
| Parking Access | Front,Rear |
| Exterior Finish | Wood |
| Title to Land | Freehold NonStrata |
| Floor | Type | Dimensions |
|---|---|---|
| Main | Kitchen | 15' x 10' |
| Main | Living Room | 18' x 15'6 |
| Main | Eating Area | 10' x 7' |
| Above | Master Bedroom | 12'6 x 12'6 |
| Above | Bedroom | 11'6 x 8' |
| Above | Bedroom | 13' x 13' |
| Above | Bedroom | 13' x 9' |
| Below | Kitchen | 13'6 x 9'6 |
| Below | Living Room | 16' x 11'6 |
| Below | Recreation Room | 30'4 x 15' |
| Below | Bedroom | 15' x 13' |
| Floor | Ensuite | Pieces |
|---|---|---|
| Main | N | 3 |
| Above | N | 4 |
| Below | N | 4 |
| MLS® # | R2704189 |
| Home Style | Split Entry |
| Beds | 5 |
| Baths | 3 |
| Size | 2,850 sqft |
| Lot Size | 8,844 SqFt. |
| Lot Dimensions | 66.00 × |
| Built | 1953 |
| Taxes | $4,724.01 in 2021 |
































