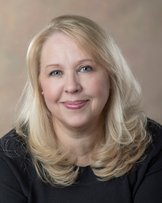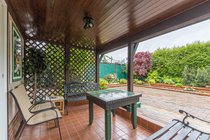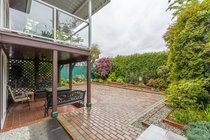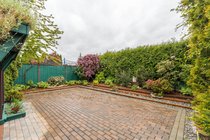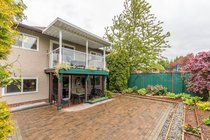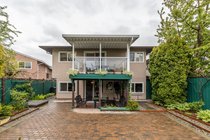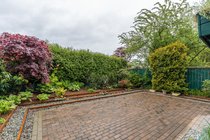3188 Sechelt Drive
Coquitlam
LOCATION, LOCATION !Perfect away from the hustle & bustle, walking distance to Douglas Collage, LaFarge Lake, sports stadium, Skytrain, shopping, schools & recreation! Short walk to Coquitlam river & trails. Located at the end of a CUL-DE-SAC, well maintained basement entry home with numerous improvements over the years. ALL THE CAPITAL EXPENDITURES ARE DONE, ROOF, FURNACE, VINYL WINDOWS & EXTERIOR DOORS approx.2 yrs, brand new HW tank! Beautifully landscaped, low maintenance yard, private, fenced south facing backyard. Two updated decks & railings! Features 4 bedrooms, 3 baths, UPDATED KITCHEN 5 yrs ago, family room with gas f/p, living room has W/B fireplace. Rec-room with wet bar, 3pce bath & gas f/p with access to backyard. 2 Sheds each side of house & loads of parking on driveway!
Features
- ClthWsh
- Dryr
- Frdg
- Stve
- DW
- Drapes
- Window Coverings
- Storage Shed
- Windows - Thermo
Site Influences
- Central Location
- Recreation Nearby
- Shopping Nearby
| MLS® # | R2688688 |
|---|---|
| Property Type | Residential Detached |
| Dwelling Type | House/Single Family |
| Home Style | Basement Entry |
| Year Built | 1981 |
| Fin. Floor Area | 1971 sqft |
| Finished Levels | 2 |
| Bedrooms | 4 |
| Bathrooms | 3 |
| Full Baths | 3 |
| Taxes | $ 3928 / 2021 |
| Lot Area | 4079 sqft |
| Lot Dimensions | 0.00 × |
| Outdoor Area | Patio(s) & Deck(s) |
| Water Supply | City/Municipal |
| Maint. Fees | $N/A |
| Heating | Forced Air, Natural Gas |
|---|---|
| Construction | Frame - Wood |
| Foundation | |
| Basement | Fully Finished |
| Roof | Asphalt |
| Floor Finish | Laminate, Tile, Carpet |
| Fireplace | 3 , Natural Gas,Wood |
| Parking | Garage; Single |
| Parking Total/Covered | 5 / 1 |
| Parking Access | Front |
| Exterior Finish | Stucco,Vinyl,Wood |
| Title to Land | Freehold NonStrata |
| Floor | Type | Dimensions |
|---|---|---|
| Main | Living Room | 14'4 x 11'3 |
| Main | Family Room | 14'3 x 11'2 |
| Main | Kitchen | 10' x 8'9 |
| Main | Eating Area | 10'10 x 6'11 |
| Main | Master Bedroom | 11'9 x 10' |
| Main | Bedroom | 11' x 9'6 |
| Main | Bedroom | 9'11 x 8'9 |
| Below | Foyer | 11'3 x 6'3 |
| Below | Bedroom | 11'3 x 7'9 |
| Below | Storage | 11'2 x 8'7 |
| Bsmt | Storage | 5'7 x 3' |
| Bsmt | Recreation Room | 24'9 x 15'2 |
| Bsmt | Other | 10'1 x 6'4 |
| Floor | Ensuite | Pieces |
|---|---|---|
| Below | N | 3 |
| Main | N | 4 |
| Main | Y | 4 |
| MLS® # | R2688688 |
| Home Style | Basement Entry |
| Beds | 4 |
| Baths | 3 |
| Size | 1,971 sqft |
| Lot Size | 4,079 SqFt. |
| Built | 1981 |
| Taxes | $3,928.11 in 2021 |
