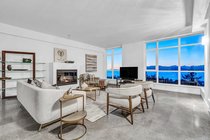1601 5989 Walter Gage Road
Vancouver
SOLD
3 Bed, 4 Bath, 2,876 sqft Apartment
3 Bed, 4 Bath Apartment
Welcome to this spacious three bedroom and den sub-penthouse apartment at UBC featuring UNOBSTRUCTED sweeping views from Vancouver Island to Mount Baker. The expansive 2,876 sq.ft. floor plan occupies half the 16th floor with North, East, and South exposures. Floor-to-ceiling windows, 9’5" ceilings, and three outdoor living spaces totalling almost 400 sq.ft showcase the phenomenal views. Features include, dual zone air-conditioning, limestone and hardwood floors, gas fireplace, Miele and Subzero appliances including steam oven, gas cooktop, built-in coffee maker, and wine coolers. Walking distance to top ranked educational institutions, transit, sports facilities, parks, trails and beaches. A building concierge and private enclosed two car garage with storage complete this stunning home.
Amenities
- Air Cond./Central
- Bike Room
- Elevator
- In Suite Laundry
- Concierge
Features
- Air Conditioning
- Clothes Washer
- Dryer
- Dishwasher
- Drapes
- Window Coverings
- Garage Door Opener
- Microwave
- Oven - Built In
- Range Top
- Refrigerator
- Wine Cooler
| MLS® # | R2693570 |
|---|---|
| Property Type | Residential Attached |
| Dwelling Type | Apartment Unit |
| Home Style | Penthouse,Upper Unit |
| Year Built | 2007 |
| Fin. Floor Area | 2876 sqft |
| Finished Levels | 1 |
| Bedrooms | 3 |
| Bathrooms | 4 |
| Full Baths | 3 |
| Half Baths | 1 |
| Taxes | $ 8160 / 2021 |
| Outdoor Area | Balcony(s),Balcny(s) Patio(s) Dck(s),Patio(s) & Deck(s) |
| Water Supply | City/Municipal |
| Maint. Fees | $1241 |
| Heating | Forced Air |
|---|---|
| Construction | Concrete |
| Foundation | |
| Basement | None |
| Roof | Other |
| Floor Finish | Hardwood, Tile |
| Fireplace | 2 , Gas - Natural |
| Parking | Garage Underbuilding,Garage; Underground |
| Parking Total/Covered | 2 / 2 |
| Parking Access | Front |
| Exterior Finish | Concrete,Glass |
| Title to Land | Leasehold prepaid-Strata |
| Floor | Type | Dimensions |
|---|---|---|
| Main | Foyer | 8'6 x 5'0 |
| Main | Foyer | 11'4 x 4'3 |
| Main | Living Room | 13'8 x 22'10 |
| Main | Dining Room | 16'9 x 13'8 |
| Main | Kitchen | 16'9 x 10'8 |
| Main | Family Room | 22'2 x 19'2 |
| Main | Den | 8'4 x 7'10 |
| Main | Master Bedroom | 22'2 x 10'3 |
| Main | Bedroom | 15'11 x 15'8 |
| Main | Bedroom | 11'2 x 11'2 |
| Main | Laundry | 8'3 x 6'1 |
| Main | Patio | 9'5 x 12'2 |
| Main | Patio | 9'11 x 4'4 |
| Main | Patio | 11'10 x 19'6 |
| Floor | Ensuite | Pieces |
|---|---|---|
| Main | N | 2 |
| Main | Y | 3 |
| Main | Y | 3 |
| Main | Y | 4 |
| MLS® # | R2693570 |
| Home Style | Penthouse,Upper Unit |
| Beds | 3 |
| Baths | 3 + ½ Bath |
| Size | 2,876 sqft |
| Built | 2007 |
| Taxes | $8,160.37 in 2021 |
| Maintenance | $1,241.41 |
Building Information
| Building Name: | Corus |
| Building Address: | 5989 Walter Gage Road, Vancouver V6T 0A8 |
| Levels: | 17 |
| Suites: | 61 |
| Status: | Completed |
| Built: | 2007 |
| Title To Land: | Leasehold Prepaid-strata |
| Building Type: | Lease Hold |
| Strata Plan: | BCS2637 |
| Subarea: | University VW |
| Area: | Vancouver West |
| Board Name: | Real Estate Board Of Greater Vancouver |
| Units in Development: | 61 |
| Units in Strata: | 61 |
| Subcategories: | Lease Hold |
| Property Types: | Leasehold Prepaid-strata |
Maintenance Fee Includes
| Caretaker |
| Garbage Pickup |
| Gardening |
| Hot Water |
| Management |
Features
| Concierge Desk |
| Granite Countertops |
| Open Floorplan |



























