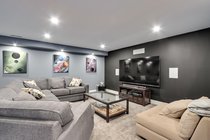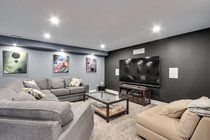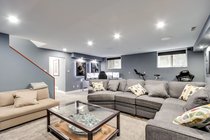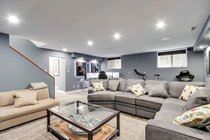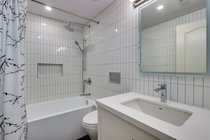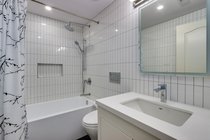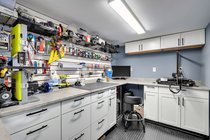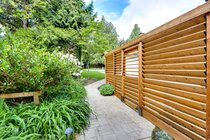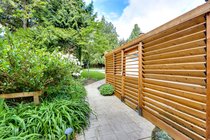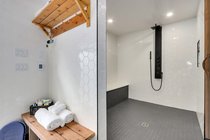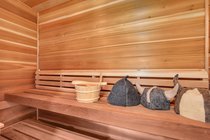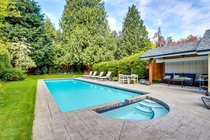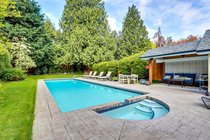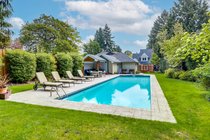6455 Vine Street
Vancouver
Just in time for summer! Kerrisdale resort style property, on huge 50 x 304 lot, private and fenced. Beautiful 44 x 13 pool, hot tub, pool cabana with new sauna, shower and covered seating area. The move in ready 4 bdrm/4.5 bath home shows beautifully, bright open foyer, many skylights, large kit, with eat area and adj fam room overlooking the beautifully landscaped yard. new Trane A/C 2019, new roof-2018, Many upgrades including renovated baths and newly painted. Lovely neighbourhood close to shops and parks. Magee High, and Maple Grove Elementary.
Amenities
- Pool; Outdoor
- Sauna/Steam Room
- Swirlpool/Hot Tub
Features
- Air Conditioning
- ClthWsh
- Dryr
- Frdg
- Stve
- DW
- Drapes
- Window Coverings
- Garage Door Opener
- Hot Tub Spa
- Swirlpool
- Jetted Bathtub
- Microwave
- Oven - Built In
| MLS® # | R2687678 |
|---|---|
| Property Type | Residential Detached |
| Dwelling Type | House/Single Family |
| Home Style | 2 Storey w/Bsmt. |
| Year Built | 1988 |
| Fin. Floor Area | 4357 sqft |
| Finished Levels | 3 |
| Bedrooms | 4 |
| Bathrooms | 5 |
| Full Baths | 4 |
| Half Baths | 1 |
| Taxes | $ 17816 / 2021 |
| Lot Area | 15200 sqft |
| Lot Dimensions | 50.00 × 304 |
| Outdoor Area | Fenced Yard,Patio(s),Patio(s) & Deck(s) |
| Water Supply | City/Municipal |
| Maint. Fees | $N/A |
| Heating | Forced Air, Natural Gas, Radiant |
|---|---|
| Construction | Frame - Wood |
| Foundation | |
| Basement | Full |
| Roof | Asphalt |
| Floor Finish | Hardwood, Mixed, Tile |
| Fireplace | 3 , Natural Gas |
| Parking | DetachedGrge/Carport,Garage; Double |
| Parking Total/Covered | 4 / 20 |
| Parking Access | Front |
| Exterior Finish | Brick,Wood |
| Title to Land | Freehold NonStrata |
| Floor | Type | Dimensions |
|---|---|---|
| Main | Living Room | 20'8 x 16'2 |
| Main | Kitchen | 17'5 x 9'2 |
| Main | Dining Room | 15'9 x 11'11 |
| Main | Den | 12'11 x 11'10 |
| Main | Eating Area | 10'1 x 9'5 |
| Main | Foyer | 12' x 8'2 |
| Main | Family Room | 18'11 x 14' |
| Above | Master Bedroom | 16'2 x 13'10 |
| Above | Bedroom | 10'1 x 9'8 |
| Above | Bedroom | 15'4 x 14'2 |
| Above | Bedroom | 10'8 x 8'10 |
| Above | Walk-In Closet | 8'11 x 7'10 |
| Below | Recreation Room | 21'4 x 15'1 |
| Below | Utility | 11'9 x 9'2 |
| Below | Workshop | 17'7 x 4'11 |
| Main | Mud Room | 7'4 x 6'2 |
| Floor | Ensuite | Pieces |
|---|---|---|
| Main | N | 2 |
| Above | Y | 5 |
| Above | N | 4 |
| Bsmt | N | 4 |
| Main | N | 3 |
| MLS® # | R2687678 |
| Home Style | 2 Storey w/Bsmt. |
| Beds | 4 |
| Baths | 4 + ½ Bath |
| Size | 4,357 sqft |
| Lot Size | 15,200 SqFt. |
| Lot Dimensions | 50.00 × 304 |
| Built | 1988 |
| Taxes | $17,815.70 in 2021 |
































