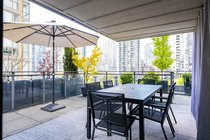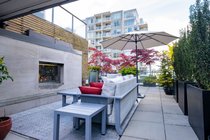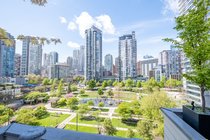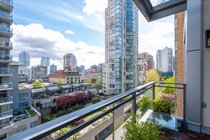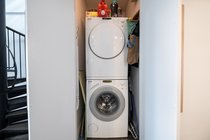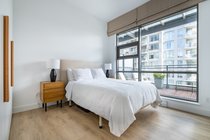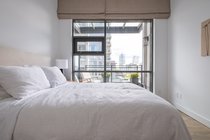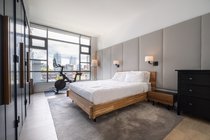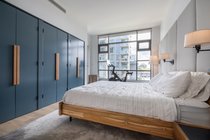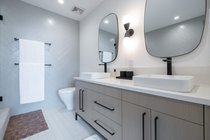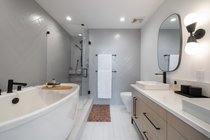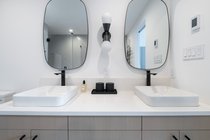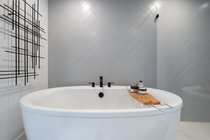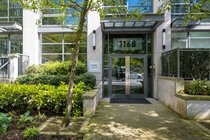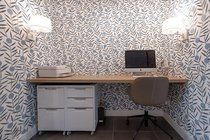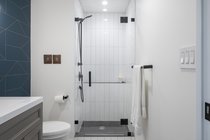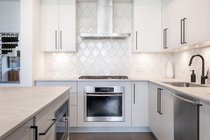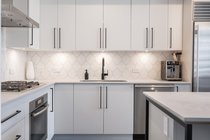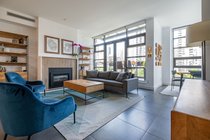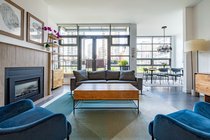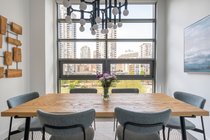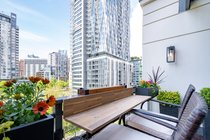Ph602 1168 Richards Street
Vancouver
SOLD
2 Bed, 2 Bath, 1,495 sqft Apartment
2 Bed, 2 Bath Apartment
This BRIGHT, SPACIOUS + impressive fully reno'd 2 bd (+office) PENTHOUSE sits atop one of Yaletown's most exclusive boutique LOFT buildings. One of just 12 residences in the building + offers +1,000sf of PRIVATE ROOFTOP PATIO space inc. an outdoor gas fireplace, auto irrigation system, lighting + gas BBQ hookup all overlooking Emery Barnes Park. From the extensively renovated interior (designed by Mak Interiors) to it's magnificent rooftop terrace, it's two additional balconies, air-conditioned comfort, + 10' ceilings. It features thoughtful design, open floor plan with extensive upgrades incl custom built-ins, s/s appliances, office space, wide plank hdwd flooring + lots of storage! 2 prk stalls (1 EV charger) + locker. Built by Townline. Pets OK! OPEN SAT JUL 23 2pm - 4pm.
Amenities
- Air Cond./Central
- Bike Room
- Elevator
- In Suite Laundry
- Storage
Features
- ClthWsh
- Dryr
- Frdg
- Stve
- DW
- Drapes
- Window Coverings
- Garage Door Opener
- Microwave
| MLS® # | R2708770 |
|---|---|
| Property Type | Residential Attached |
| Dwelling Type | Apartment Unit |
| Home Style | Loft/Warehouse Conv.,Penthouse |
| Year Built | 2006 |
| Fin. Floor Area | 1495 sqft |
| Finished Levels | 1 |
| Bedrooms | 2 |
| Bathrooms | 2 |
| Full Baths | 2 |
| Taxes | $ 6342 / 2021 |
| Outdoor Area | Balcony(s),Balcny(s) Patio(s) Dck(s),Rooftop Deck |
| Water Supply | City/Municipal |
| Maint. Fees | $697 |
| Heating | Baseboard, Electric |
|---|---|
| Construction | Concrete |
| Foundation | |
| Basement | None |
| Roof | Other |
| Floor Finish | Hardwood, Tile |
| Fireplace | 2 , Gas - Natural |
| Parking | Garage; Underground |
| Parking Total/Covered | 2 / 2 |
| Parking Access | Lane |
| Exterior Finish | Concrete,Glass |
| Title to Land | Freehold Strata |
| Floor | Type | Dimensions |
|---|---|---|
| Main | Living Room | 18'5 x 15'6 |
| Main | Dining Room | 10'5 x 9'3 |
| Main | Kitchen | 12'7 x 9'0 |
| Main | Master Bedroom | 17'7 x 11'7 |
| Main | Bedroom | 10'3 x 9'9 |
| Floor | Ensuite | Pieces |
|---|---|---|
| Main | N | 3 |
| Main | Y | 4 |
| MLS® # | R2708770 |
| Home Style | Loft/Warehouse Conv.,Penthouse |
| Beds | 2 |
| Baths | 2 |
| Size | 1,495 sqft |
| Built | 2006 |
| Taxes | $6,341.83 in 2021 |
| Maintenance | $697.12 |
Building Information
| Building Name: | Metroliving |
| Building Address: | 1168 Richards Street, Vancouver V6B 3E6 |
| Levels: | 6 |
| Suites: | 12 |
| Status: | Completed |
| Built: | 2006 |
| Title To Land: | Freehold Strata |
| Building Type: | Strata Lofts |
| Strata Plan: | BCS1906 |
| Subarea: | Downtown VW |
| Area: | Vancouver West |
| Board Name: | Real Estate Board Of Greater Vancouver |
| Management: | R Jang & Associates Ltd |
| Management Phone: | 604-738-1010 |
| Units in Development: | 12 |
| Units in Strata: | 12 |
| Subcategories: | Strata Lofts |
| Property Types: | Freehold Strata |
Maintenance Fee Includes
| Caretaker |
| Garbage Pickup |
| Gardening |
| Gas |
| Hot Water |
| Management |
Features
the Building: Alda Pereira Designed |
| Air Conditioned |
| Private Roof Top Decks And Patios |
| Overhead Garage Doors On Enclosed Balconies |
| Double Height Lobby |
| Secured Underground Parking |
| Bicycle Storage |
| Floor To Ceiling Windows |
interiors: Solid Core 7 Foot High Entry Door |
| Overhead Garage Doors To Provide Wide Open Access Between Indoor And Outdoor Spaces |
| Wool Carpet In Bedrooms |
| In-suite Storage |
| Frong Loading Washer And Dryer |
kitchens: Sub-zero Stainless Steel Regrigerator |
| 5 Burner Gas Cooktop |
| Convection Wall Oven |
| Stainless Steel Four-speed Hood Fan |
| Stainless Steel Dishwasher |
| Stainless Steel Microwave |
| Quartzite Countertops With Stainless Steel Tile Backsplash |
| 7'6" Hish Cherry Wood Cabinetry With Aluminum Frame Detail |
| Stainless Steel Double-bowl Undermount Sink |
bathrooms: Custom Cherry Cabinetry |
| Marble Countertops |
| Soaker Tub |
| Glass Shower Enclosure |



