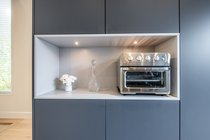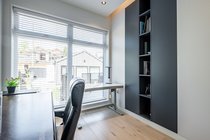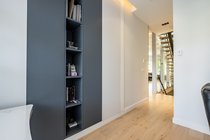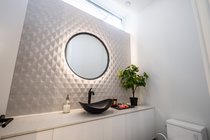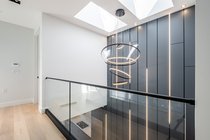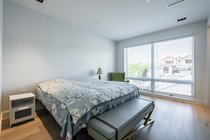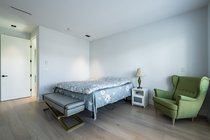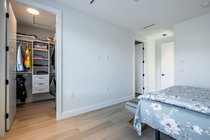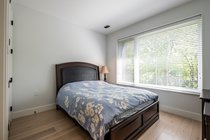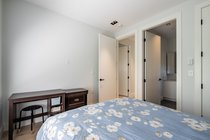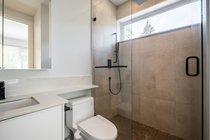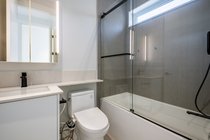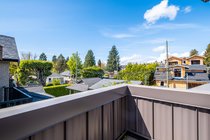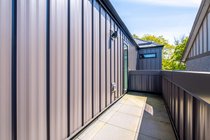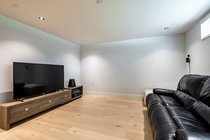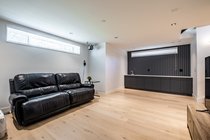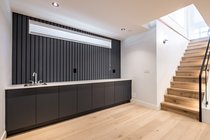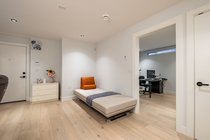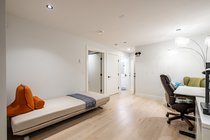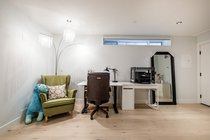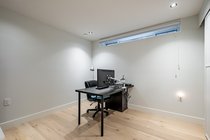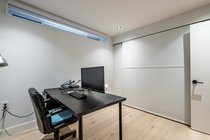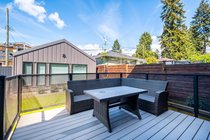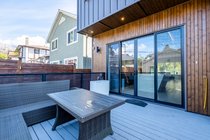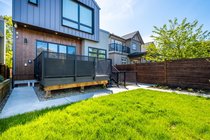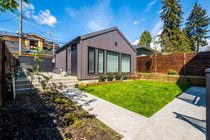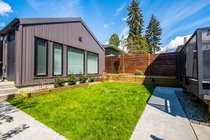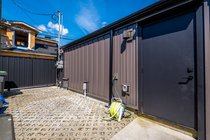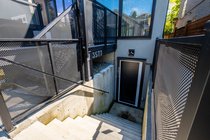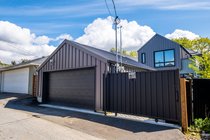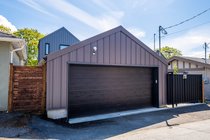3575 W 33rd Avenue
Vancouver
SOLD
4 Bed, 5 Bath, 2,912 sqft House
4 Bed, 5 Bath House
This custom design house is absolutely stunning and one of a kind. This contemporary luxury open concept home boasts 2,912 SF of expansive living. Spacious living room is adorned with a corner 2 sided fireplace. Dining room soars upwards to 20' to two skylights. Gourmet kitchen with Libherr & Bosch appliances has a massive quartz island & built in hidden pantry. Upstairs boast 3 large & bright bedrooms with own ensuites. Primary ensuite is enhanced with a free standing soaker tub & separate shower with designer tiles. Downstairs generous sized rec room includes a wet bar. A separate legal 521 SF 1 BR suite has its own in-suite laundry. Schools: Lord Byng, St Georges, Crofton & UBC.
Features
- Air Conditioning
- ClthWsh
- Dryr
- Frdg
- Stve
- DW
- Heat Recov. Vent.
- Microwave
- Oven - Built In
- Security System
- Smoke Alarm
- Sprinkler - Fire
- Vacuum - Built In
Site Influences
- Central Location
- Lane Access
- Private Yard
- Recreation Nearby
- Shopping Nearby
| MLS® # | R2697615 |
|---|---|
| Property Type | Residential Detached |
| Dwelling Type | House/Single Family |
| Home Style | 2 Storey w/Bsmt. |
| Year Built | 2020 |
| Fin. Floor Area | 2912 sqft |
| Finished Levels | 3 |
| Bedrooms | 4 |
| Bathrooms | 5 |
| Full Baths | 4 |
| Half Baths | 1 |
| Taxes | $ 9989 / 2021 |
| Lot Area | 4315 sqft |
| Lot Dimensions | 33.00 × 130.7 |
| Outdoor Area | Balcny(s) Patio(s) Dck(s),Fenced Yard |
| Water Supply | City/Municipal |
| Maint. Fees | $N/A |
| Heating | Radiant |
|---|---|
| Construction | Frame - Wood |
| Foundation | |
| Basement | Fully Finished,Separate Entry |
| Roof | Metal |
| Floor Finish | Hardwood, Tile |
| Fireplace | 1 , Natural Gas |
| Parking | Garage; Double |
| Parking Total/Covered | 3 / 2 |
| Parking Access | Lane |
| Exterior Finish | Metal,Stone,Stucco |
| Title to Land | Freehold NonStrata |
| Floor | Type | Dimensions |
|---|---|---|
| Main | Living Room | 15'11 x 14'5 |
| Main | Dining Room | 12'2 x 10'8 |
| Main | Kitchen | 15'5 x 13'7 |
| Main | Office | 10'1 x 8' |
| Main | Foyer | 9'5 x 8'6 |
| Above | Master Bedroom | 14'6 x 11'6 |
| Above | Bedroom | 11'7 x 10'1 |
| Above | Bedroom | 10'1 x 9' |
| Above | Walk-In Closet | 6'2 x 4'8 |
| Bsmt | Recreation Room | 21'8 x 14'2 |
| Bsmt | Living Room | 13'1 x 11'7 |
| Bsmt | Bedroom | 10'5 x 10' |
| Bsmt | Laundry | 7'6 x 5'8 |
| Bsmt | Walk-In Closet | 7'2 x 3'4 |
| Bsmt | Other | 8'6 x 4' |
| Floor | Ensuite | Pieces |
|---|---|---|
| Main | N | 2 |
| Above | Y | 4 |
| Above | Y | 4 |
| Above | Y | 3 |
| Bsmt | N | 3 |
| MLS® # | R2697615 |
| Home Style | 2 Storey w/Bsmt. |
| Beds | 4 |
| Baths | 4 + ½ Bath |
| Size | 2,912 sqft |
| Lot Size | 4,315 SqFt. |
| Lot Dimensions | 33.00 × 130.7 |
| Built | 2020 |
| Taxes | $9,989.43 in 2021 |





























