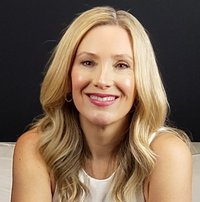1636 Farrell Crescent
Delta
SOLD
5 Bed, 3 Bath, 2,766 sqft House
5 Bed, 3 Bath House
Beach Grove Beauty! This is a must see! This 2 story, West Coast Contemporary home is flooded with natural light, offers an extraordinary spacious floor plan, the perfect 2 bed in-law suite, beautiful landscaping front & back, and is in Beach Grove just a short stroll to the beach & 1 block to Beach Grove Elementary School ! With x-large principal rooms, a sunny west facing living room with gas fireplace & vaulted ceilings, an updated open concept kitchen & dining area with stunning white quartz counters, stainless steel appliances incl. chef's gas stovetop, a spectacular huge solarium, renovated washrooms throughout, stylish newer flooring and lighting, & tons of storage space. 2 years new furnace and hot water on demand! Brand new roof as of June 15th!
Features
- ClthWsh
- Dryr
- Frdg
- Stve
- DW
Site Influences
- Central Location
- Golf Course Nearby
- Private Yard
- Recreation Nearby
- Shopping Nearby
| MLS® # | R2686455 |
|---|---|
| Property Type | Residential Detached |
| Dwelling Type | House/Single Family |
| Home Style | 2 Storey |
| Year Built | 1976 |
| Fin. Floor Area | 2766 sqft |
| Finished Levels | 2 |
| Bedrooms | 5 |
| Bathrooms | 3 |
| Full Baths | 3 |
| Taxes | $ 4550 / 2021 |
| Lot Area | 5780 sqft |
| Lot Dimensions | 48.23 × 130 |
| Outdoor Area | Balcny(s) Patio(s) Dck(s),Fenced Yard |
| Water Supply | City/Municipal |
| Maint. Fees | $N/A |
| Heating | Forced Air |
|---|---|
| Construction | Frame - Wood |
| Foundation | |
| Basement | None |
| Roof | Asphalt |
| Floor Finish | Hardwood, Laminate, Carpet |
| Fireplace | 2 , Natural Gas |
| Parking | Carport; Multiple,Open,RV Parking Avail. |
| Parking Total/Covered | 4 / 2 |
| Exterior Finish | Wood |
| Title to Land | Freehold NonStrata |
| Floor | Type | Dimensions |
|---|---|---|
| Below | Foyer | 11'6 x 11'4 |
| Main | Living Room | 18'3 x 17'2 |
| Main | Kitchen | 12'9 x 12' |
| Main | Dining Room | 15'5 x 10' |
| Main | Master Bedroom | 13'4 x 11'10 |
| Main | Bedroom | 10' x 9'10 |
| Main | Bedroom | 11'6 x 10' |
| Main | Solarium | 13'6 x 11'11 |
| Below | Laundry | 12'1 x 7'4 |
| Below | Kitchen | 12' x 5'10 |
| Below | Living Room | 15'8 x 11'7 |
| Below | Master Bedroom | 16' x 13'3 |
| Below | Bedroom | 9'8 x 8'7 |
| Below | Foyer | 6' x 3'9 |
| Floor | Ensuite | Pieces |
|---|---|---|
| Main | Y | 4 |
| Main | N | 4 |
| Below | N | 4 |
| MLS® # | R2686455 |
| Home Style | 2 Storey |
| Beds | 5 |
| Baths | 3 |
| Size | 2,766 sqft |
| Lot Size | 5,780 SqFt. |
| Lot Dimensions | 48.23 × 130 |
| Built | 1976 |
| Taxes | $4,549.51 in 2021 |





























