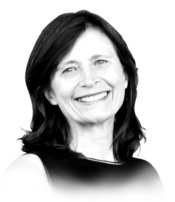401 4211 Bayview Street
Richmond
OPEN HOUSE SUN 2-4pm July 17 STEVESTON VILLAGE prime location rare TOP floor, corner, 'RANCHER in the Sky'. RIVER VIEWS, from EVERY window, even the kitchen! Outstanding floor plan with 9 ft ceilings soaring to 12 feet, includes 3 bedrooms PLUS an extra flex space to fit your needs. The JOY of Village living with complete shopping, services and dining, literally at your doorstep! Many upgrades to complex, excellent fitness & amenity space, guest suites, 2 parking, very well managed complex. Nature trails, the Boardwalk, Garry Point Park, contribute to a 100% walkability score . Easy one level living to enjoy a carefree, healthy sea breeze lifestyle. Turn key for lock up & travel. It's not even a downsize. It's a right size. Awesome sunsets added for extra thrills. Easy to show. A delight
Amenities
- Bike Room
- Club House
- Elevator
- Exercise Centre
- Guest Suite
- In Suite Laundry
Features
- Clothes Dryer
- Dishwasher
- Drapes
- Window Coverings
- Garage Door Opener
- Refrigerator
- Smoke Alarm
- Stove
- Vaulted Ceiling
- Windows - Storm
| MLS® # | R2698855 |
|---|---|
| Property Type | Residential Attached |
| Dwelling Type | Apartment Unit |
| Home Style | Corner Unit,Penthouse |
| Year Built | 2005 |
| Fin. Floor Area | 1376 sqft |
| Finished Levels | 1 |
| Bedrooms | 3 |
| Bathrooms | 2 |
| Full Baths | 2 |
| Taxes | $ 3589 / 2021 |
| Outdoor Area | Balcony(s) |
| Water Supply | City/Municipal |
| Maint. Fees | $697 |
| Heating | Baseboard, Electric |
|---|---|
| Construction | Frame - Wood |
| Foundation | |
| Basement | None |
| Roof | Torch-On |
| Floor Finish | Hardwood, Mixed, Carpet |
| Fireplace | 1 , Electric |
| Parking | Garage Underbuilding |
| Parking Total/Covered | 2 / 2 |
| Exterior Finish | Mixed |
| Title to Land | Freehold Strata |
| Floor | Type | Dimensions |
|---|---|---|
| Main | Living Room | 17'4 x 13'1 |
| Main | Dining Room | 15'9 x 8'8 |
| Main | Eating Area | 9'11 x 8'9 |
| Main | Kitchen | 11'2 x 9'2 |
| Main | Master Bedroom | 13'7 x 10'10 |
| Main | Bedroom | 10'0 x 9'8 |
| Main | Bedroom | 9'2 x 8'10 |
| Main | Flex Room | 9'11 x 5'11 |
| Main | Foyer | 5'9 x 5'4 |
| Floor | Ensuite | Pieces |
|---|---|---|
| Main | Y | 5 |
| Main | N | 3 |
| MLS® # | R2698855 |
| Home Style | Corner Unit,Penthouse |
| Beds | 3 |
| Baths | 2 |
| Size | 1,376 sqft |
| Built | 2005 |
| Taxes | $3,588.66 in 2021 |
| Maintenance | $696.74 |


