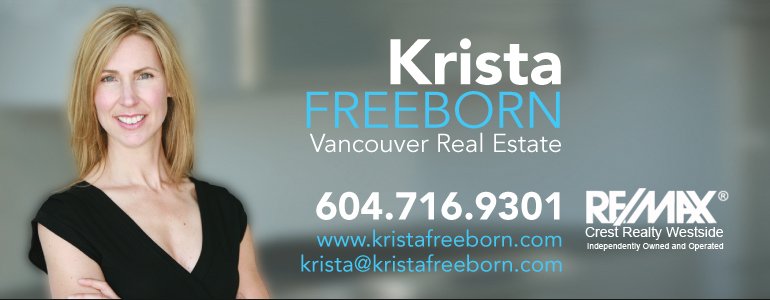1403 909 Burrard Street
Vancouver
BEAUTIFUL RENOVATION! HUGE WINDOWS! This NE corner unit is bright & cheery w/ black windows framing the City views & overheight ceiling! Fully renovated w/ quartz counters, S/S Kitchen Aid Professional Series fridge, Miele dishwasher, under mount Blanco deep rectangular sink & faucet, pot lights, custom blinds, lighting, walk-in closet, smart storage solutions. The grand foyer welcomes you w/ a regal feel & impressive built-in entry storage. Bedrooms have ensuite bathrooms w/ frameless glass shower doors, floating cabinets, floor to ceiling tiled walls. Frosted glass doors throughout allow light in from every angle. 2 parking stalls, locker, air conditioning, heat, hydro, hot water included. Indoor pool, sauna, hot tub, gym, lounge, courtyard, concierge, EV charging options.
Amenities
- Bike Room
- Exercise Centre
- Sauna/Steam Room
- Concierge
- Caretaker
- Electricity
- Trash
- Maintenance Grounds
- Heat
- Hot Water
- Management
- Other
- Recreation Facilities
- Air Conditioning
- Garden
- No Outdoor Area
- Elevator
- Storage
- In Unit
- Indoor
- Swirlpo
Features
- Washer
- Dryer
- Dishwasher
- Refrigerator
- Cooktop
- Smoke Detector(s)
- Fire Sprinkler System
- Swirlpool
- Hot Tub
- Window Coverings
- Air Conditioning
| MLS® # | R2815611 |
| Home Style | Multi Family,Residential Attached |
| Beds | 2 |
| Baths | 2 |
| Size | 1,155 sqft |
| Built | 1991 |
| Taxes | $3,273.91 in 2023 |
| Maintenance | $885.30 |
Building Information
| Building Name: | Vancouver Tower |
| Building Address: | 909 Burrard Street, Vancouver V6Z 2N2 |
| Levels: | 28 |
| Suites: | 131 |
| Status: | Completed |
| Built: | 1992 |
| Title To Land: | Freehold Strata |
| Building Type: | Strata Condos |
| Strata Plan: | LMS45 |
| Subarea: | West End VW |
| Area: | Vancouver West |
| Board Name: | Real Estate Board Of Greater Vancouver |
| Management: | Self Managed |
| Units in Development: | 131 |
| Units in Strata: | 131 |
| Subcategories: | Strata Condos |
| Property Types: | Freehold Strata |
Maintenance Fee Includes
| Caretaker |
| Electricity |
| Garbage Pickup |
| Gardening |
| Gas |
| Heat |
| Hot Water |
| Management |
| Recreation Facility |
Features
| Building Central Air Conditioning |
| Brick Cladded Pre-cast Concrete Exterior |
| Post-tensioned Reinforced Concrete Structure |
| Wescraft Double Glazed Premium Grade Windows |
| Fully Enclosed Glass Balconies. |
| Common Areas Sweeping Glazed Porte-cochere Entranceway With Circular Driveway |
| Grand Entrance Lobby With Cathedral Ceiling, Elegantly Decorated With Extensive Use Of Granite, Brass Railings And Natural Wood Panelling |
| Three Otis High Speed Elevators Serve The Tower |
| A Special Shuttle Elevator Links The Residential Parking To The Main Lobby |
| Four And A Half Levels Of Underground Secured Parking |
| Secured Storage Lockers |
| Bicycle Storage Area |
| Security Concierge Service/ Security Guard |
| Resident Manager On Site |
| Camera Monitored Secured Underground Parking |
| Card Access System On All Entries |
| Fire Protection Sprinkler System |
| In Suite Smoke Detector |
| Amenities Professionally Landscaped Rooftop Terraces And Courtyards |
| 75 Feet Indoor Heated Lap Pool |
| Glass Domed Whirlpool |
| Two Saunas |
| Changing Rooms And Lockers |
| Fully Equipped Exercise Room |
| Social Lounge |
| Upper Tower (23rd - 27th Floor) .gas Fireplace With Marble Hearth And Mantel |
| All Bedrooms Have Ensuites |
| Six Piece Master Ensuite With Kohler Jacuzzi Tub And Separate Glass Enclosed Shower |
| Jenn-air Sub Zero Fridge |
| Deluxe Jenn-air30" Glass Surface Cooktop |
| Designer Line Jenn-air Double Wall Oven |
| Interior 8`9" High Ceilings |
| Individually Monitored Heat Pump Units For Year Round Heating And Cooling |
| All Windows Are Casement Windows And Can Be Opened For Fresh Air |
| All Balconies Are Enclosed |
| Audio/visual Enterphone In Each Unit |
| Granite Flooring At Entry,kitchen And Enclosed Balcony |
| Plush 50 Oz. Crossley Stain Resistant Carpet |
| Solid Oak Entrance Door With Brass Levered Handles |
| Heritage Style Interior Doors |
| Mirrored Closets In Bedroom |
| Walk-in Closets In Most Master Bedroom |
| Louvred Blinds |
| Brass Light Fixtures |
| All Interior Finishes Designed And Co-ordinated By Robert M. Ledingham Inc. |
| Kitchen Granite Flooring |
| European Style Full Wrapped High Gloss Laminate Finish Kitchen Cabinets |
| Karadon Solid Surface Counter Tops |
| Kohler Double Sinks And Faucets With Sprayer |
| Track And Valance Lighting |
| Appliances Jenn-air Range |
| Jenn-air 18.5 Cu.ft. Frost-free Refrigerator |
| Jenn-air Multi-cycle Dishwasher |
| Jenn-air Space Saver Microwave Oven/hood |
| Jenn-air Garbureator |
| Insinkerator Hot Water Dispenser |
| Maytag Full Size Washer Dryer |
| Bathrooms Marble Throughout For Master Ensuite On Floors 9 To 27 |
| Imported Ceramic Tile Flooring |
| Kohler Oversized Soaker Tub |
| Kohler Fixtures And Faucets |
| Karadon Solid Surface Counter Top |



























