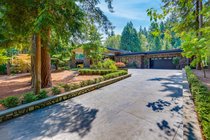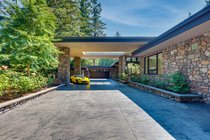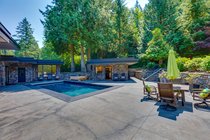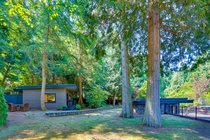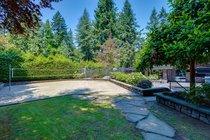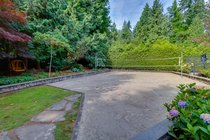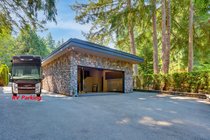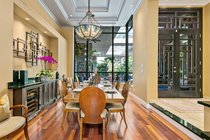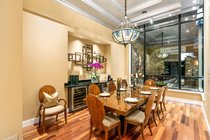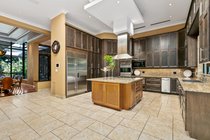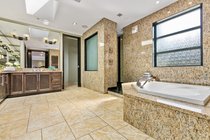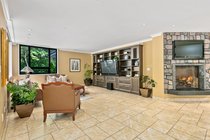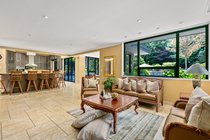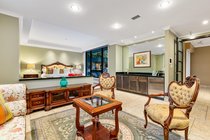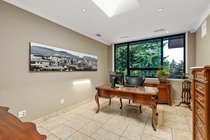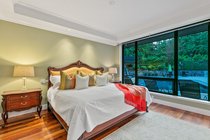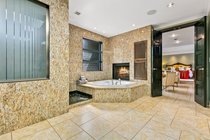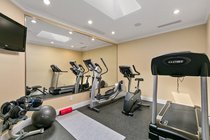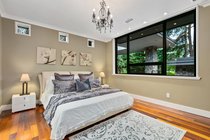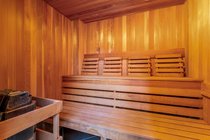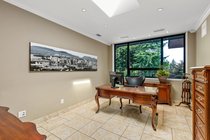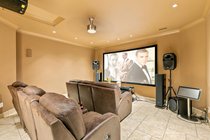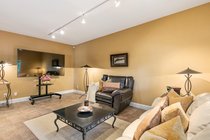13788 28 Avenue
Surrey
One Acre Estate in Elgin, TOP QUALITY MANSION, an amazing RESORT STYLE, Grand Porte Cochere courtyard foyer entry designed by Raymond Bonter and built by a well known developer family. Total 10258 sqft building area, including over 7033 sqft living area and 3225 sqft garages/workshop/courtyard, all on one floor. Solid Concrete Structure, 10-14' ceiling heights throughout the home, high end appliances and commercial grade aluminum windows and doors. Constructed with GeoThermal, radiant heated floors & air conditioning. Fully home automation systems. Secure gated entry and beautiful landscaped front and back yard. Elka concrete pool, 2 sports courts, full cabana & detached office. Four generous ensuited bedrooms w/ walk-ins on one wing. Total 18 parking plus a RV parking & a workshop.
Amenities
- Air Cond./Central
- Pool; Outdoor
- Recreation Center
- Sauna/Steam Room
- Storage
- Swirlpool/Hot Tub
- Workshop Attached
Features
- Air Conditioning
- ClthWsh
- Dryr
- Frdg
- Stve
- DW
- Drapes
- Window Coverings
- Garage Door Opener
- Hot Tub Spa
- Swirlpool
- Pantry
- Security System
- Sprinkler - Inground
- Vacuum - Built In
- Vaulted Ceiling
| MLS® # | R2668629 |
|---|---|
| Property Type | Residential Detached |
| Dwelling Type | House/Single Family |
| Home Style | 1 Storey |
| Year Built | 2007 |
| Fin. Floor Area | 7033 sqft |
| Finished Levels | 1 |
| Bedrooms | 4 |
| Bathrooms | 8 |
| Full Baths | 5 |
| Half Baths | 3 |
| Taxes | $ 12926 / 2021 |
| Lot Area | 45716 sqft |
| Lot Dimensions | 162.0 × 283 ( |
| Outdoor Area | Fenced Yard |
| Water Supply | City/Municipal |
| Maint. Fees | $N/A |
| Heating | Geothermal, Natural Gas, Radiant |
|---|---|
| Construction | Concrete,Concrete Frame,Frame - Metal |
| Foundation | |
| Basement | None |
| Roof | Tar & Gravel,Torch-On |
| Floor Finish | Hardwood, Tile |
| Fireplace | 5 , Electric,Natural Gas |
| Parking | Garage Underbuilding,Grge/Double Tandem,RV Parking Avail. |
| Parking Total/Covered | 18 / 6 |
| Parking Access | Front,Side |
| Exterior Finish | Concrete,Mixed,Stone |
| Title to Land | Freehold NonStrata |
| Floor | Type | Dimensions |
|---|---|---|
| Main | Foyer | 16'10 x 7'3 |
| Main | Living Room | 15'8 x 13'8 |
| Main | Dining Room | 17'8 x 11'11 |
| Main | Kitchen | 27'10 x 18'5 |
| Main | Eating Area | 11'11 x 10' |
| Main | Family Room | 25'3 x 16'4 |
| Main | Media Room | 17'4 x 15'10 |
| Main | Office | 14'10 x 11'4 |
| Main | Mud Room | 11'3 x 9' |
| Main | Storage | 9'11 x 9' |
| Main | Storage | 14'1 x 12'1 |
| Main | Gym | 14'9 x 10'4 |
| Main | Laundry | 14'4 x 6'11 |
| Main | Master Bedroom | 13'3 x 26' |
| Main | Walk-In Closet | 15'6 x 11'10 |
| Main | Sauna | 6'8 x 5'4 |
| Main | Bedroom | 14'7 x 14' |
| Main | Walk-In Closet | 6'6 x 4'3 |
| Main | Bedroom | 14'3 x 12'6 |
| Main | Walk-In Closet | 7' x 4'5' |
| Main | Bedroom | 14'11 x 12'7 |
| Main | Walk-In Closet | 7' x 4'5' |
| Main | Workshop | 15'5 x 11'11 |
| Floor | Ensuite | Pieces |
|---|---|---|
| Main | Y | 2 |
| Main | Y | 2 |
| Main | Y | 5 |
| Main | Y | 3 |
| Main | Y | 3 |
| Main | Y | 3 |
| Main | Y | 3 |
| Main | Y | 2 |
| MLS® # | R2668629 |
| Home Style | 1 Storey |
| Beds | 4 |
| Baths | 5 + 3 ½ Baths |
| Size | 7,033 sqft |
| Lot Size | 45,716 SqFt. |
| Lot Dimensions | 162.0 × 283 ( |
| Built | 2007 |
| Taxes | $12,926.50 in 2021 |









