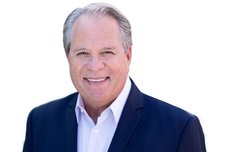6 1190 Falcon Drive
Coquitlam
SOLD
2 Bed, 3 Bath, 2,284 sqft Townhouse
2 Bed, 3 Bath Townhouse
Welcome to Falcon Terrace, a gated 19+ complex. This bright END Unit townhome has almost 2300 sq ft, and has 2 bdrm & 2.5 bath. Spacious open floor plan w/big kitchen, loads of cupboards & counter space. Updated appliances, new Gas FP, laminate floors & deck off the dining rm for morning coffee & BBQs. Up has 2 beds, 2 full baths, Big master w/new walk-in closet organizer. Down has huge rec rm /flex rm combo, sunny patio & grassy yard. Possible to put in another bathrm & bdrm also. Massive storage, new HE furnace in 2020 w/AC. New front load W&D & plus options for home offices. Great afternoon sunshine on front patio surrounded by beautiful Cherry trees & shrubs. Single garage & driveway.
Amenities
- In Suite Laundry
- Storage
Features
- Air Conditioning
- ClthWsh
- Dryr
- Frdg
- Stve
- DW
- Disposal - Waste
- Drapes
- Window Coverings
- Fireplace Insert
- Garage Door Opener
- Vacuum - Roughed In
| MLS® # | R2683148 |
|---|---|
| Property Type | Residential Attached |
| Dwelling Type | Townhouse |
| Home Style | 2 Storey w/Bsmt. |
| Year Built | 1988 |
| Fin. Floor Area | 2284 sqft |
| Finished Levels | 3 |
| Bedrooms | 2 |
| Bathrooms | 3 |
| Full Baths | 2 |
| Half Baths | 1 |
| Taxes | $ 3060 / 2021 |
| Outdoor Area | Balcny(s) Patio(s) Dck(s) |
| Water Supply | City/Municipal |
| Maint. Fees | $600 |
| Heating | Forced Air, Natural Gas |
|---|---|
| Construction | Frame - Wood |
| Foundation | |
| Basement | Full |
| Roof | Asphalt |
| Floor Finish | Laminate, Tile, Wall/Wall/Mixed, Carpet |
| Fireplace | 2 , Gas - Natural |
| Parking | Garage; Single |
| Parking Total/Covered | 2 / 1 |
| Parking Access | Front |
| Exterior Finish | Vinyl |
| Title to Land | Freehold Strata |
| Floor | Type | Dimensions |
|---|---|---|
| Main | Living Room | 11'6 x 16'2 |
| Main | Dining Room | 9'11 x 10'8 |
| Main | Kitchen | 9'6 x 11'10 |
| Main | Eating Area | 7'2 x 6'2 |
| Main | Laundry | 5'11 x 7'11 |
| Main | Foyer | 5'5 x 9'1 |
| Above | Master Bedroom | 11'1 x 14'10 |
| Above | Bedroom | 8'11 x 11'3 |
| Above | Walk-In Closet | 4'9 x 9'8 |
| Bsmt | Recreation Room | 20'6 x 16'7 |
| Bsmt | Storage | 12' x 20'10 |
| Bsmt | Utility | 1' x 1' |
| Floor | Ensuite | Pieces |
|---|---|---|
| Main | N | 2 |
| Above | N | 3 |
| Above | Y | 3 |
| MLS® # | R2683148 |
| Home Style | 2 Storey w/Bsmt. |
| Beds | 2 |
| Baths | 2 + ½ Bath |
| Size | 2,284 sqft |
| Built | 1988 |
| Taxes | $3,060.21 in 2021 |
| Maintenance | $599.83 |











































