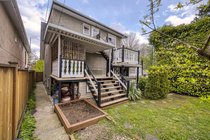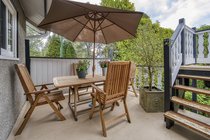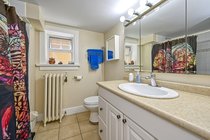404 W 18th Avenue
Vancouver
This is the property you've been waiting for. Prime Cambie Village loc at West 18th & Yukon. SW Corner property with sun filled back yard. Lovely well maint 5 bedroom character home places you in the city's best & most vibrant family oriented location. This home provides you with 3 bedrooms up plus a 4th room up ideal as a kids playroom or addition storage. Main floor has charm with its original Oak HW floors and cozy wood burn fireplace. Lovely sundeck off the kitchen and eating area which is ideal for outdoor summer entertaining. The lower level you'll find a self contained 1 bedroom suite plus a separate workshop. So close and walkable to everything the location cannot be beat. Viewings are by appt only. This home is waiting for its next family to enjoy. View by Appt Only.
Features
- ClthWsh
- Dryr
- Frdg
- Stve
- DW
- Drapes
- Window Coverings
- Oven - Built In
- Range Top
Site Influences
- Central Location
- Lane Access
- Private Yard
- Recreation Nearby
- Shopping Nearby
| MLS® # | R2683180 |
|---|---|
| Property Type | Residential Detached |
| Dwelling Type | House/Single Family |
| Home Style | 2 Storey w/Bsmt. |
| Year Built | 1930 |
| Fin. Floor Area | 2607 sqft |
| Finished Levels | 3 |
| Bedrooms | 5 |
| Bathrooms | 3 |
| Full Baths | 3 |
| Taxes | $ 8555 / 2021 |
| Lot Area | 4026 sqft |
| Lot Dimensions | 33.00 × 122 |
| Outdoor Area | Fenced Yard,Patio(s) |
| Water Supply | City/Municipal |
| Maint. Fees | $N/A |
| Heating | Hot Water, Natural Gas, Radiant |
|---|---|
| Construction | Frame - Wood |
| Foundation | |
| Basement | Fully Finished |
| Roof | Asphalt |
| Floor Finish | Hardwood, Laminate, Tile |
| Fireplace | 1 , Wood |
| Parking | Garage; Single |
| Parking Total/Covered | 1 / 1 |
| Parking Access | Lane |
| Exterior Finish | Stucco |
| Title to Land | Freehold NonStrata |
| Floor | Type | Dimensions |
|---|---|---|
| Main | Living Room | 15'1 x 12'9 |
| Main | Dining Room | 9'8 x 8'11 |
| Main | Kitchen | 13'10 x 10'2 |
| Main | Eating Area | 11'4 x 10'9 |
| Main | Bedroom | 10'11 x 8'3 |
| Main | Foyer | 5'8 x 4'1 |
| Above | Master Bedroom | 11'7 x 10' |
| Above | Bedroom | 11'6 x 8'9 |
| Above | Bedroom | 11'3 x 8'4 |
| Above | Playroom | 14'4 x 8' |
| Below | Living Room | 13'7 x 11'7 |
| Below | Kitchen | 11'5 x 9'2 |
| Below | Bedroom | 10'3 x 8'6 |
| Below | Den | 7'10 x 6'5 |
| Below | Foyer | 15'9 x 5'7 |
| Below | Office | 5'8 x 3'11 |
| Below | Workshop | 17'4 x 9' |
| Floor | Ensuite | Pieces |
|---|---|---|
| Main | N | 4 |
| Above | Y | 4 |
| Bsmt | N | 4 |
| MLS® # | R2683180 |
| Home Style | 2 Storey w/Bsmt. |
| Beds | 5 |
| Baths | 3 |
| Size | 2,607 sqft |
| Lot Size | 4,026 SqFt. |
| Lot Dimensions | 33.00 × 122 |
| Built | 1930 |
| Taxes | $8,555.20 in 2021 |



































