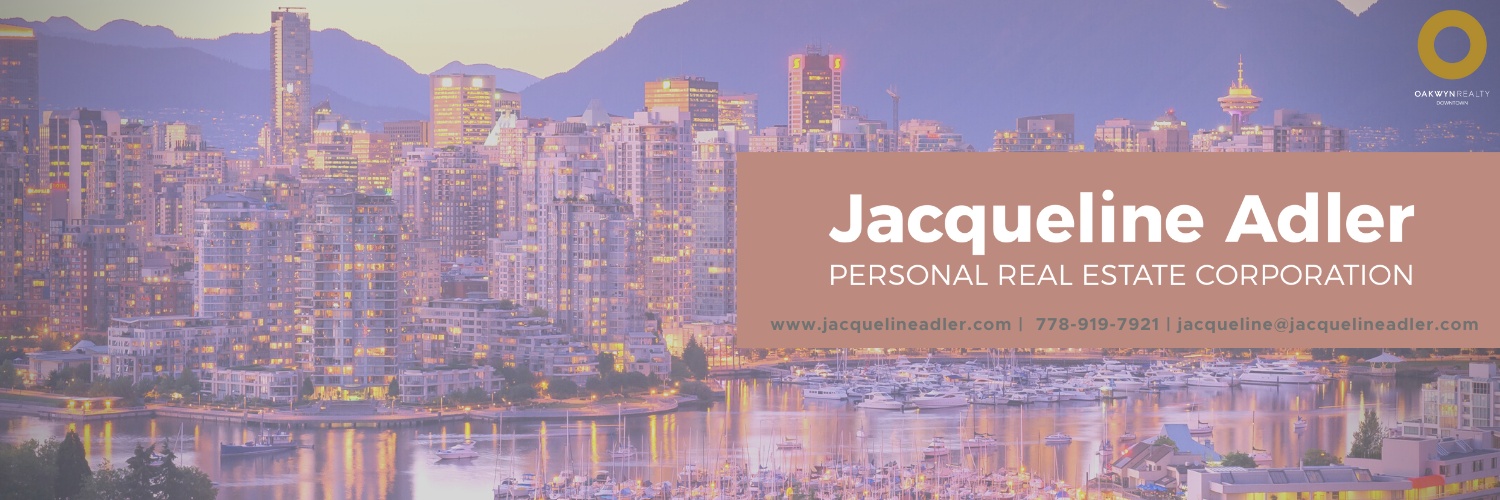12 20498 82 Avenue
Langley
SOLD
3 Bed, 3 Bath, 1,443 sqft Townhouse
3 Bed, 3 Bath Townhouse
Welcome to one of the most sought-after, family-oriented, vibrant communities in Willoughby Heights. This stunning 2-level, 3 bed/2.5 baths townhome welcomes you with an open layout, soaring 18' ceilings & tons of natural light. Spacious floor plan feat. well-appointed kitchen with upgrades & quartz countertops, double basin sink & S/S Whirlpool appliances. Access your own private backyard right from your kitchen! Spa inspired bathrooms feature double sinks, deep relaxing soaker tubs (plus glass enclosed shower on main floor.) Enjoy the large top floor balcony (141 sf!) perfect for entertaining or peaceful retreat. Located close to parks, best schools (elementary, middle & high school, IB programs), bike/skate parks, golf courses, tennis centre & quick access to HWY 1. BONUS double garage!
Amenities
- In Suite Laundry
- Playground
Site Influences
- Central Location
- Recreation Nearby
- Shopping Nearby
| MLS® # | R2683826 |
|---|---|
| Property Type | Residential Attached |
| Dwelling Type | Townhouse |
| Home Style | 2 Storey |
| Year Built | 2019 |
| Fin. Floor Area | 1443 sqft |
| Finished Levels | 2 |
| Bedrooms | 3 |
| Bathrooms | 3 |
| Full Baths | 2 |
| Half Baths | 1 |
| Taxes | $ 3783 / 2021 |
| Outdoor Area | Balcony(s),Fenced Yard |
| Water Supply | City/Municipal |
| Maint. Fees | $185 |
| Heating | Baseboard, Electric |
|---|---|
| Construction | Frame - Wood |
| Foundation | |
| Basement | None |
| Roof | Asphalt |
| Fireplace | 0 , |
| Parking | Garage; Double |
| Parking Total/Covered | 2 / 2 |
| Parking Access | Front |
| Exterior Finish | Fibre Cement Board,Other,Wood |
| Title to Land | Freehold Strata |
| Floor | Type | Dimensions |
|---|---|---|
| Main | Living Room | 11'8 x 12'0 |
| Main | Dining Room | 11'8 x 8'1 |
| Main | Kitchen | 12'3 x 12'4 |
| Main | Master Bedroom | 11'6 x 13'0 |
| Main | Walk-In Closet | 7'11 x 3'7 |
| Above | Bedroom | 11'11 x 13'0 |
| Above | Bedroom | 11'11 x 12'0 |
| Floor | Ensuite | Pieces |
|---|---|---|
| Main | Y | 4 |
| Above | N | 4 |
| Main | N | 2 |
| MLS® # | R2683826 |
| Home Style | 2 Storey |
| Beds | 3 |
| Baths | 2 + ½ Bath |
| Size | 1,443 sqft |
| Built | 2019 |
| Taxes | $3,783.41 in 2021 |
| Maintenance | $185.11 |


