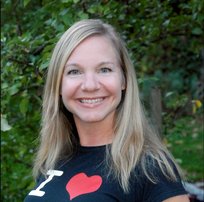A 225 E 4th Street
North Vancouver
SOLD
3 Bed, 2 Bath, 1,480 sqft Townhouse
3 Bed, 2 Bath Townhouse
Welcome home! This 3 bed/2 bath townhouse in Lower Lonsdale is the one you have been waiting for. Unique 4plex offers great sense of community with house like feel. Incredible south facing outdoor space - two levels of private decks. Perfect for enjoying time with family and friends, gardening, or just feeling the sun on your face after a long winter - this is the ultimate outdoor oasis. Living room on the top floor features a cozy gas fireplace, dining area and kitchen with access to the upper deck. Main floor has 2 good sized bedrooms and a nice storage closet. Lower level has a full bathroom, large primary bedroom with ensuite and a sliding glass door onto your huge deck. Walk to breweries, restaurants, Shipyards & more. 2 parking spots and large storage. Pets and rentals welcome.
Amenities
- In Suite Laundry
- Storage
Features
- ClthWsh
- Dryr
- Frdg
- Stve
- DW
- Disposal - Waste
- Drapes
- Window Coverings
- Fireplace Insert
- Security System
- Vacuum - Built In
| MLS® # | R2680526 |
|---|---|
| Property Type | Residential Attached |
| Dwelling Type | Townhouse |
| Home Style | 3 Level Split,Corner Unit |
| Year Built | 1988 |
| Fin. Floor Area | 1480 sqft |
| Finished Levels | 3 |
| Bedrooms | 3 |
| Bathrooms | 2 |
| Full Baths | 2 |
| Taxes | $ 3157 / 2021 |
| Outdoor Area | Balcny(s) Patio(s) Dck(s),Patio(s),Patio(s) & Deck(s) |
| Water Supply | City/Municipal |
| Maint. Fees | $401 |
| Heating | Baseboard, Electric, Natural Gas |
|---|---|
| Construction | Frame - Wood |
| Foundation | |
| Basement | None |
| Roof | Asphalt |
| Floor Finish | Mixed, Tile, Wall/Wall/Mixed |
| Fireplace | 1 , Gas - Natural |
| Parking | Garage Underbuilding |
| Parking Total/Covered | 2 / 2 |
| Parking Access | Lane |
| Exterior Finish | Mixed,Stucco,Wood |
| Title to Land | Freehold Strata |
| Floor | Type | Dimensions |
|---|---|---|
| Above | Living Room | 18'2 x 12'6 |
| Above | Dining Room | 12'9 x 7'2 |
| Above | Kitchen | 12'8 x 5'8 |
| Above | Eating Area | 8'1 x 5'8 |
| Above | Laundry | 5'11 x 4'4 |
| Main | Foyer | 7'6 x 5'2 |
| Main | Bedroom | 12'6 x 11'6 |
| Main | Bedroom | 12'2 x 11'2 |
| Main | Storage | 5'11 x 5'7 |
| Below | Master Bedroom | 13'0 x 12'5 |
| Below | Patio | 18'11 x 15'4 |
| Below | Patio | 22'6 x 9'10 |
| Floor | Ensuite | Pieces |
|---|---|---|
| Below | N | 4 |
| Below | Y | 3 |
| MLS® # | R2680526 |
| Home Style | 3 Level Split,Corner Unit |
| Beds | 3 |
| Baths | 2 |
| Size | 1,480 sqft |
| Built | 1988 |
| Taxes | $3,156.62 in 2021 |
| Maintenance | $400.87 |


