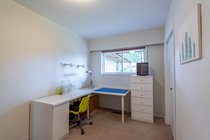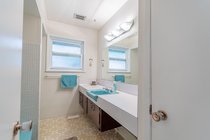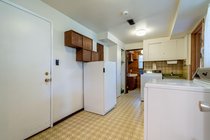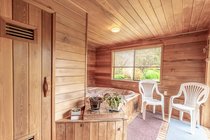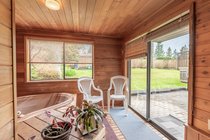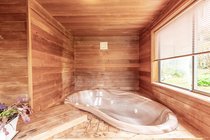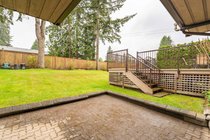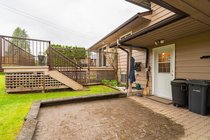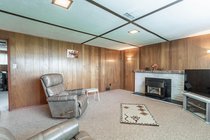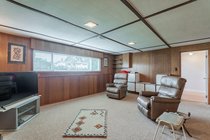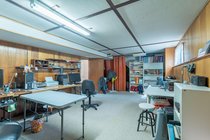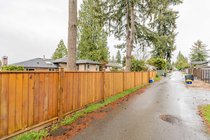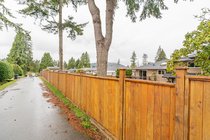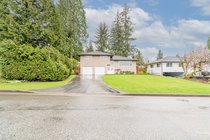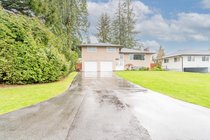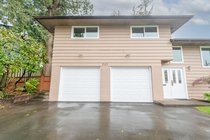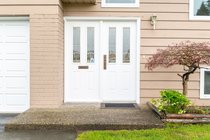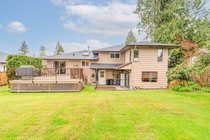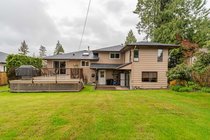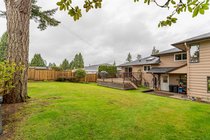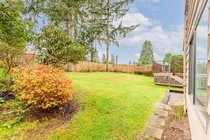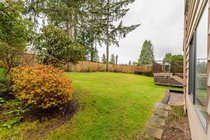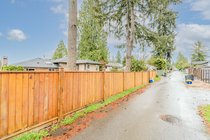840 Regan Avenue
Coquitlam
SOLD
4 Bed, 3 Bath, 2,696 sqft House
4 Bed, 3 Bath House
Located on a quiet street in desirable West Coquitlam, this lovingly maintained home is full of comfort, warmth & room for your family. Boasting a practical 4 level split layout providing tons of lifestyle & living space options. Inside you’ll find a large bright kitchen, with plenty of cabinet/counter space, overlooking a sun-drenched South facing backyard & garden. Don't miss the oversized patio off the main for relaxing & entertaining! Master bdrm with walk-in closet & ensuite. Large rec room for fun + large multi purpose basement area that’s ready for your ideas. Large driveway & dble garage for all your parking needs. Bonus: Hot tub + sauna! Resting on a HUGE lot with lane access. Close to schools, skytrain & bus routes, Como Lake, Blue Mtn Park, SFU, shopping & easy access to Hwy 1!
Features
- ClthWsh
- Dryr
- Frdg
- Stve
- DW
- Hot Tub Spa
- Swirlpool
Site Influences
- Central Location
- Lane Access
- Private Setting
- Private Yard
- Recreation Nearby
- Shopping Nearby
| MLS® # | R2681135 |
|---|---|
| Property Type | Residential Detached |
| Dwelling Type | House/Single Family |
| Home Style | 4 Level Split |
| Year Built | 1964 |
| Fin. Floor Area | 2696 sqft |
| Finished Levels | 4 |
| Bedrooms | 4 |
| Bathrooms | 3 |
| Full Baths | 3 |
| Taxes | $ 5311 / 2021 |
| Lot Area | 9102 sqft |
| Lot Dimensions | 0.00 × 0 |
| Outdoor Area | Fenced Yard,Patio(s) & Deck(s) |
| Water Supply | City/Municipal |
| Maint. Fees | $N/A |
| Heating | Forced Air, Natural Gas |
|---|---|
| Construction | Frame - Wood |
| Foundation | |
| Basement | Fully Finished |
| Roof | Asphalt |
| Floor Finish | Hardwood, Mixed |
| Fireplace | 2 , Natural Gas |
| Parking | Garage; Double |
| Parking Total/Covered | 6 / 2 |
| Parking Access | Front |
| Exterior Finish | Wood |
| Title to Land | Freehold NonStrata |
| Floor | Type | Dimensions |
|---|---|---|
| Main | Foyer | 7'3' x 5'0' |
| Main | Living Room | 18'3' x 14'0' |
| Main | Kitchen | 13'0' x 12'3' |
| Main | Dining Room | 13'0' x 10'0' |
| Above | Bedroom | 11'7' x 11'3 |
| Above | Bedroom | 12'6' x 11'6' |
| Above | Bedroom | 13'0' x 8'0' |
| Above | Master Bedroom | 22'0' x 12'5' |
| Above | Walk-In Closet | 6'5' x 5'3' |
| Bsmt | Storage | 9'0' x 4'3' |
| Bsmt | Flex Room | 22'9' x 13'0' |
| Bsmt | Family Room | 18'0' x 14'0' |
| Below | Sauna | 5'4' x 4'0' |
| Below | Other | 12'0' x 11'5' |
| Below | Laundry | 14'6' x 8'5' |
| Floor | Ensuite | Pieces |
|---|---|---|
| Above | Y | 3 |
| Above | N | 4 |
| Below | N | 3 |
| MLS® # | R2681135 |
| Home Style | 4 Level Split |
| Beds | 4 |
| Baths | 3 |
| Size | 2,696 sqft |
| Lot Size | 9,102 SqFt. |
| Built | 1964 |
| Taxes | $5,311.46 in 2021 |



































