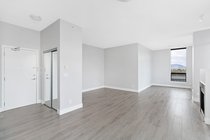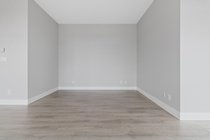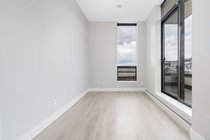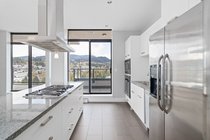1902 2959 Glen Drive
Coquitlam
SOLD
2 Bed, 2 Bath, 1,236 sqft Apartment
2 Bed, 2 Bath Apartment
Newly renovated SUB-PENTHOUSE in a highly sought after area of Coquitlam. Open floor plan allows for flexible living spaces with 10 foot ceilings. Two Bedrooms, Two Bathrooms and a Den. Bosch Stainless Steel appliances, granite and marble counter-tops. Floor to ceiling windows which provides an abundance of natural light. Two extra large balconies are great for entertaining or lounging in the sun. Two side by side parking spaces, storage locker and a wine locker are included. Enjoy stunning views from every room. Walking distance to the Evergreen Line, Coquitlam Centre and Restaurants. .
Amenities
- Elevator
- Exercise Centre
- Garden
- Storage
Features
- Clothes Dryer
- Clothes Washer
- Dishwasher
- Disposal - Waste
- Drapes
- Window Coverings
- Microwave
- Oven - Built In
- Pantry
- Range Top
| MLS® # | R2723893 |
|---|---|
| Property Type | Residential Attached |
| Dwelling Type | Apartment Unit |
| Home Style | Corner Unit,Upper Unit |
| Year Built | 2009 |
| Fin. Floor Area | 1236 sqft |
| Finished Levels | 1 |
| Bedrooms | 2 |
| Bathrooms | 2 |
| Full Baths | 2 |
| Taxes | $ 3818 / 2021 |
| Outdoor Area | Balcny(s) Patio(s) Dck(s) |
| Water Supply | City/Municipal |
| Maint. Fees | $582 |
| Heating | Baseboard, Electric |
|---|---|
| Construction | Concrete |
| Foundation | |
| Basement | None |
| Roof | Tar & Gravel |
| Floor Finish | Laminate, Tile |
| Fireplace | 1 , Gas - Natural |
| Parking | Garage; Underground,Visitor Parking |
| Parking Total/Covered | 2 / 2 |
| Parking Access | Front |
| Exterior Finish | Concrete,Glass |
| Title to Land | Freehold Strata |
| Floor | Type | Dimensions |
|---|---|---|
| Main | Living Room | 18'11 x 11'7 |
| Main | Dining Room | 12'9 x 7'8 |
| Main | Kitchen | 11'3 x 9'11 |
| Main | Pantry | 4'9 x 3'0 |
| Main | Den | 11'2 x 8'7 |
| Main | Master Bedroom | 15'6 x 11'3 |
| Main | Bedroom | 13'5 x 9'6 |
| Main | Foyer | 5'9 x 4'2 |
| Floor | Ensuite | Pieces |
|---|---|---|
| Main | Y | 4 |
| Main | N | 4 |
| MLS® # | R2723893 |
| Home Style | Corner Unit,Upper Unit |
| Beds | 2 |
| Baths | 2 |
| Size | 1,236 sqft |
| Built | 2009 |
| Taxes | $3,818.21 in 2021 |
| Maintenance | $581.97 |























