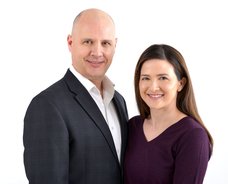47 7370 Stride Avenue
Burnaby
SOLD
2 Bed, 2 Bath, 910 sqft Townhouse
2 Bed, 2 Bath Townhouse
Welcome to this highly desired 2 BED + 2 BATH + FLEX space CORNER townhouse with NO UNIT ABOVE OR BELOW, 2 PARKING spots & large front patio at Maplewood Terrace, walking distance to Edmonds Skytrain. This 2 storey townhome has a bright SW exposure, features an open concept main floor, newer wide plank laminate flooring, gourmet kitchen, S/S appliances, granite counters plus sit-up breakfast bar. Second floor has 2 bdrms inc a master bedroom w/walk-in closet, ensuite bath & insuite laundry. Well-maintained complex & low strata fees, perfect for upsizing or first-time buyers! Pet friendly & walking distance to Highgate Village shopping, Edmonds Community Centre, Edmonds Skytrain, buses, parks & shopping.
Amenities
- Bike Room
- In Suite Laundry
- Playground
Features
- ClthWsh
- Dryr
- Frdg
- Stve
- DW
- Drapes
- Window Coverings
| MLS® # | R2679341 |
|---|---|
| Property Type | Residential Attached |
| Dwelling Type | Townhouse |
| Home Style | 2 Storey,Corner Unit |
| Year Built | 2006 |
| Fin. Floor Area | 910 sqft |
| Finished Levels | 2 |
| Bedrooms | 2 |
| Bathrooms | 2 |
| Full Baths | 1 |
| Half Baths | 1 |
| Taxes | $ 1880 / 2021 |
| Outdoor Area | Patio(s),Sundeck(s) |
| Water Supply | City/Municipal |
| Maint. Fees | $242 |
| Heating | Baseboard, Electric |
|---|---|
| Construction | Frame - Wood |
| Foundation | |
| Basement | None |
| Roof | Asphalt |
| Floor Finish | Laminate |
| Fireplace | 0 , |
| Parking | Garage; Underground |
| Parking Total/Covered | 2 / 2 |
| Parking Access | Front |
| Exterior Finish | Vinyl,Wood |
| Title to Land | Freehold Strata |
| Floor | Type | Dimensions |
|---|---|---|
| Main | Foyer | 4'2 x 3'9 |
| Main | Living Room | 13' x 11' |
| Main | Dining Room | 9'7 x 7' |
| Main | Kitchen | 9'8 x 8'5 |
| Above | Master Bedroom | 11' x 10'8 |
| Above | Bedroom | 9'8 x 8'7 |
| Above | Flex Room | 10' x 6'4 |
| Floor | Ensuite | Pieces |
|---|---|---|
| Main | N | 2 |
| Above | Y | 4 |
| MLS® # | R2679341 |
| Home Style | 2 Storey,Corner Unit |
| Beds | 2 |
| Baths | 1 + ½ Bath |
| Size | 910 sqft |
| Built | 2006 |
| Taxes | $1,880.44 in 2021 |
| Maintenance | $242.28 |



























