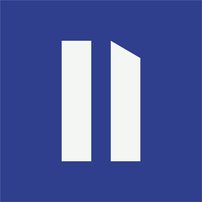3530 W 34th Avenue
Vancouver
Dream family home situated on one of the best & quietest streets in Dunbar. This premium quality home is designed by award-winning John Henshaw Architect and built by 25+ years well known experienced quality builder View Point Construction. This stunning home has an excellent flr plan w/5 bdrms, 5.5 baths & sits on a 6525 sf lot. Extraordinary quality w/4326 sf living space feat. formal cross-hall LR, fab gourmet kitchen w/high end millwork & appl's, family rm off kitchen, & office on main. 4 bdms up incl. spectac. MB w/vaulted ceiling & spa-like ensuite & huge walk-in closet. Fabulous media rm down incl. home theatre, guest rm & wine bars. Smart home, AC. Sunny S facing back yard w/huge patio and kids play. Steps to St. George's, Crofton, York, PG, LB UBC and Kerrisdale shops.
Features
- Air Conditioning
- ClthWsh
- Dryr
- Frdg
- Stve
- DW
- Compactor - Garbage
- Garage Door Opener
- Intercom
- Security System
- Sprinkler - Fire
- Vacuum - Built In
- Wet Bar
- Wine Cooler
| MLS® # | R2698999 |
|---|---|
| Property Type | Residential Detached |
| Dwelling Type | House/Single Family |
| Home Style | 3 Storey w/Bsmt |
| Year Built | 2018 |
| Fin. Floor Area | 4326 sqft |
| Finished Levels | 4 |
| Bedrooms | 5 |
| Bathrooms | 6 |
| Full Baths | 5 |
| Half Baths | 1 |
| Taxes | $ 16863 / 2021 |
| Lot Area | 6525 sqft |
| Lot Dimensions | 50.00 × 130.5 |
| Outdoor Area | Balcny(s) Patio(s) Dck(s),Fenced Yard,Sundeck(s) |
| Water Supply | City/Municipal |
| Maint. Fees | $N/A |
| Heating | Hot Water, Natural Gas, Radiant |
|---|---|
| Construction | Concrete,Frame - Wood |
| Foundation | |
| Basement | Full,Fully Finished |
| Roof | Asphalt |
| Floor Finish | Hardwood, Tile, Carpet |
| Fireplace | 1 , Natural Gas |
| Parking | DetachedGrge/Carport,Garage; Triple |
| Parking Total/Covered | 6 / 3 |
| Parking Access | Lane |
| Exterior Finish | Brick,Fibre Cement Board,Wood |
| Title to Land | Freehold NonStrata |
| Floor | Type | Dimensions |
|---|---|---|
| Main | Foyer | 12'1 x 7'3 |
| Main | Living Room | 12'9 x 12'1 |
| Main | Office | 11'8 x 9'5 |
| Main | Kitchen | 12'9 x 9'4 |
| Main | Wok Kitchen | 8'6 x 6'6 |
| Main | Family Room | 15'6 x 13'4 |
| Main | Dining Room | 12'3 x 11'11 |
| Main | Mud Room | 7'1 x 6'6 |
| Above | Master Bedroom | 15'5 x 13'10 |
| Above | Walk-In Closet | 16'2 x 6'11 |
| Above | Bedroom | 10'10 x 9'9 |
| Above | Bedroom | 11'8 x 9'5 |
| Abv Main 2 | Bedroom | 14'11 x 10'8 |
| Below | Recreation Room | 24'2 x 20'9 |
| Below | Wine Room | 8'9 x 4'0 |
| Below | Bar Room | 11'4 x 9'3 |
| Below | Media Room | 18'3 x 15'0 |
| Below | Bedroom | 9'11 x 9'7 |
| Below | Laundry | 12'0 x 5'5 |
| Below | Utility | 8'1 x 5'3 |
| Floor | Ensuite | Pieces |
|---|---|---|
| Main | N | 2 |
| Above | Y | 5 |
| Above | Y | 3 |
| Above | Y | 3 |
| Abv Main 2 | Y | 3 |
| Below | Y | 3 |
| MLS® # | R2698999 |
| Home Style | 3 Storey w/Bsmt |
| Beds | 5 |
| Baths | 5 + ½ Bath |
| Size | 4,326 sqft |
| Lot Size | 6,525 SqFt. |
| Lot Dimensions | 50.00 × 130.5 |
| Built | 2018 |
| Taxes | $16,863.40 in 2021 |


