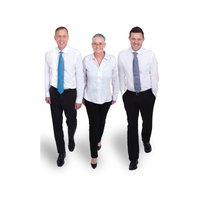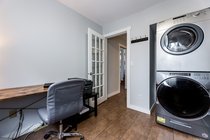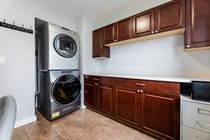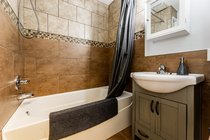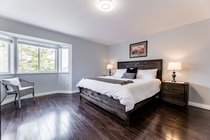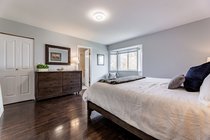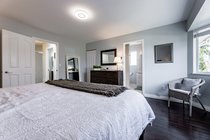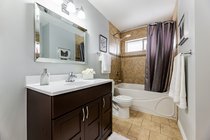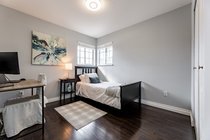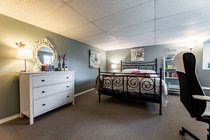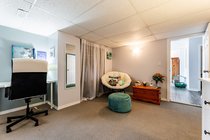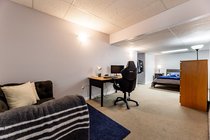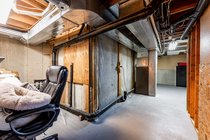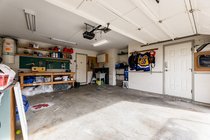1144 Douglas Terrace
Port Coquitlam
4 Bed, 3 Bath, 3,054 sqft House
4 Bed, 3 Bath House
1144 Douglas Terrace is idyllic Citadel living at its finest. Over 3,000 square feet—five bedrooms—of living space spread out over three floors tucked away in a quiet cul-de-sac, steps away from parks and schools—there isn’t a better place to raise your family.
This home welcomes you with a foyer skylight opening on to the living room and dining room. The living room has near floor to ceiling windows overlooking a pristine front yard and peaceful cul-de-sac. A gas fireplace draws the living room and dining room creating the perfect atmosphere for gatherings. The dining room has an enclave for a display cabinet and is spacious enough for a full formal setup.
The kitchen is large and inviting with an attached eating area featuring bay windows which peers out at the backyard. All stainless-steel appliances including a five-burner gas range, abundant cabinet space with pantry cupboards, ample counters for prep work, and a tile backsplash all work to tie the kitchen together creating an inviting space to make meals with family.
Off the kitchen there is a family room with an electric fireplace, subway tiling, and a sliding glass door with access to the homes back deck. The deck is fully covered with a glass roof, perfect for year-round use, and has stairs down to a large patio and the homes fully fenced backyard. The main level is complete with a large laundry room including storage, counter space, and roof for a full office set up; there is also a four-piece bathroom with built-in shelving and a large soaker tub on this level. With the perfect mix of separation and communal areas this home offers the ultimate flexibility for both larger and growing families.
Above there are three bedrooms and two bathrooms. The master bedroom has a nook area ideal for a desk or a quiet reading space. There is also a walk-in closet with a window and a five piece ensuite with a jetted tub in the master. A second bedroom also comes with a walk-in closet and the main bathroom has an update bath.
Downstairs there is a bright walk out recreation room with a sliding glass door on to the back patio; the lower level holds potential for suite conversion. There are two large bedrooms, with dropped ceilings, on the lower level and an oversized unfinished storage area. The homes has a double garage with a wash sink, storage cabinets, a central vacuum, and room for a small workshop setup.
You are less than a five-minute walk to both Hazel Trembath Elementary and Citadel Middle School. Two kilometres to the Mary Hill Bypass. And five minutes to downtown Port Coquitlam and all level of amenities. 1144 Douglas Terrace is centrally located, in the heart of Citadel, and surrounded by parks—you could not ask for a better place to raise a family.
- ClthWsh
- Dryr
- Frdg
- Stve
- DW
- Drapes
- Window Coverings
- Garage Door Opener
- Central Location
- Cul-de-Sac
- Recreation Nearby
- Shopping Nearby
| MLS® # | R2676993 |
|---|---|
| Property Type | Residential Detached |
| Dwelling Type | House/Single Family |
| Home Style | 2 Storey w/Bsmt. |
| Year Built | 1989 |
| Fin. Floor Area | 3054 sqft |
| Finished Levels | 3 |
| Bedrooms | 4 |
| Bathrooms | 3 |
| Full Baths | 3 |
| Taxes | $ 4413 / 2021 |
| Lot Area | 4679 sqft |
| Lot Dimensions | 0.00 × 0 |
| Outdoor Area | Patio(s) & Deck(s) |
| Water Supply | City/Municipal |
| Maint. Fees | $N/A |
| Heating | Forced Air, Natural Gas |
|---|---|
| Construction | Frame - Wood |
| Foundation | |
| Basement | Separate Entry |
| Roof | Asphalt |
| Floor Finish | Mixed |
| Fireplace | 1 , Natural Gas |
| Parking | Garage; Double,Open,RV Parking Avail. |
| Parking Total/Covered | 6 / 2 |
| Parking Access | Front |
| Exterior Finish | Vinyl |
| Title to Land | Freehold NonStrata |
| Floor | Type | Dimensions |
|---|---|---|
| Main | Living Room | 10'4 x 14'10 |
| Main | Dining Room | 11'3 x 10'3 |
| Main | Kitchen | 10'7 x 12'5 |
| Main | Eating Area | 8'3 x 11'1 |
| Main | Family Room | 19'8 x 13'1 |
| Main | Den | 8'4 x 9'7 |
| Main | Foyer | 3'6 x 10'11 |
| Above | Master Bedroom | 13'11 x 14'1 |
| Above | Bedroom | 10'1 x 12' |
| Above | Bedroom | 9'5 x 10'2 |
| Above | Walk-In Closet | 5'7 x 5'5 |
| Below | Recreation Room | 18'2 x 12'8 |
| Below | Bedroom | 19'3 x 12'4 |
| Below | Flex Room | 8'4 x 25' |
| Below | Storage | 27'2 x 9'4 |
| Floor | Ensuite | Pieces |
|---|---|---|
| Main | N | 4 |
| Above | N | 4 |
| Above | Y | 4 |
| MLS® # | R2676993 |
| Home Style | 2 Storey w/Bsmt. |
| Beds | 4 |
| Baths | 3 |
| Size | 3,054 sqft |
| Lot Size | 4,679 SqFt. |
| Built | 1989 |
| Taxes | $4,412.82 in 2021 |
