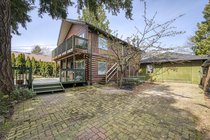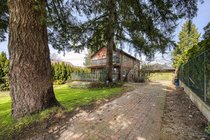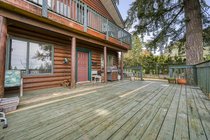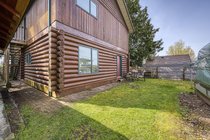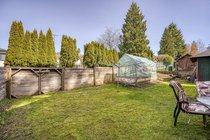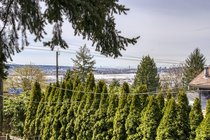2035 Craigen Avenue
Coquitlam
SOLD
3 Bed, 2 Bath, 2,134 sqft House
3 Bed, 2 Bath House
Great Lot. Priced Below Assessed Value. BUILD YOUR DREAM HOME! Wonderful city and river views from the existing very livable home which is full of rustic charm. Your cabin in the city awaits. Huge deck off the main floor expands the living area. Vaulted ceilings up. Upstairs lvrm and dining room with balcony showing off the view. Large Primary Bdrm up. Main floor rec room with fireplace. Main floor has 2 bdrms and another bathroom. Large 8600sqft lot with lovely gardens & gentle slope. Garage/Workshop access from the front driveway. Quiet street with easy access to amenities. Get ready to move into this unique home or prepare your plans for your dream home overlooking the Fraser River. Meas are approx Buyer to verify if important. Shown by Appointment ONLY
Amenities
- Garden
- Balcony
- Private Yard
- Storage
- Bath
Features
- Washer
- Dryer
- Dishwasher
- Refrigerator
- Cooktop
- Microwave
- Oven
- Bath
| MLS® # | R2721966 |
|---|---|
| Dwelling Type | House/Single Family |
| Home Style | Residential Detached |
| Year Built | 1981 |
| Fin. Floor Area | 2134 sqft |
| Finished Levels | 2 |
| Bedrooms | 3 |
| Bathrooms | 2 |
| Full Baths | 2 |
| Taxes | $ 4769 / 2021 |
| Lot Area | 8712 sqft |
| Lot Dimensions | 66 × 66 x |
| Outdoor Area | Patio,Deck, Garden,Balcony,Private Yard |
| Water Supply | Public |
| Maint. Fees | $N/A |
| Heating | Natural Gas, Radiant |
|---|---|
| Construction | Frame Wood,Log,Log Siding,Wood Siding |
| Foundation | Concrete Perimeter |
| Basement | Crawl Space |
| Roof | Metal |
| Floor Finish | Hardwood, Mixed |
| Fireplace | 1 , Insert,Wood Burning |
| Parking | Carport Single,Front Access,Rear Access,Paver Block |
| Parking Total/Covered | 4 / 1 |
| Parking Access | Carport Single,Front Access,Rear Access,Paver Block |
| Exterior Finish | Frame Wood,Log,Log Siding,Wood Siding |
| Title to Land | Freehold NonStrata |
| Floor | Type | Dimensions |
|---|---|---|
| Main | Recreation Room | 24''9 x 20''5 |
| Main | Bedroom | 12''1 x 10''0 |
| Main | Bedroom | 12''1 x 10''3 |
| Main | Living Room | 10''4 x 9''2 |
| Above | Living Room | 16''1 x 13''8 |
| Above | Dining Room | 11''1 x 10''6 |
| Above | Kitchen | 10''8 x 9''8 |
| Above | Primary Bedroom | 15''7 x 15''0 |
| Floor | Ensuite | Pieces |
|---|---|---|
| Main | N | 3 |
| Above | N | 3 |
| MLS® # | R2721966 |
| Home Style | Residential Detached |
| Beds | 3 |
| Baths | 2 |
| Size | 2,134 sqft |
| Lot Size | 8,712 SqFt. |
| Lot Dimensions | 66 × 66 x |
| Built | 1981 |
| Taxes | $4,768.73 in 2021 |




