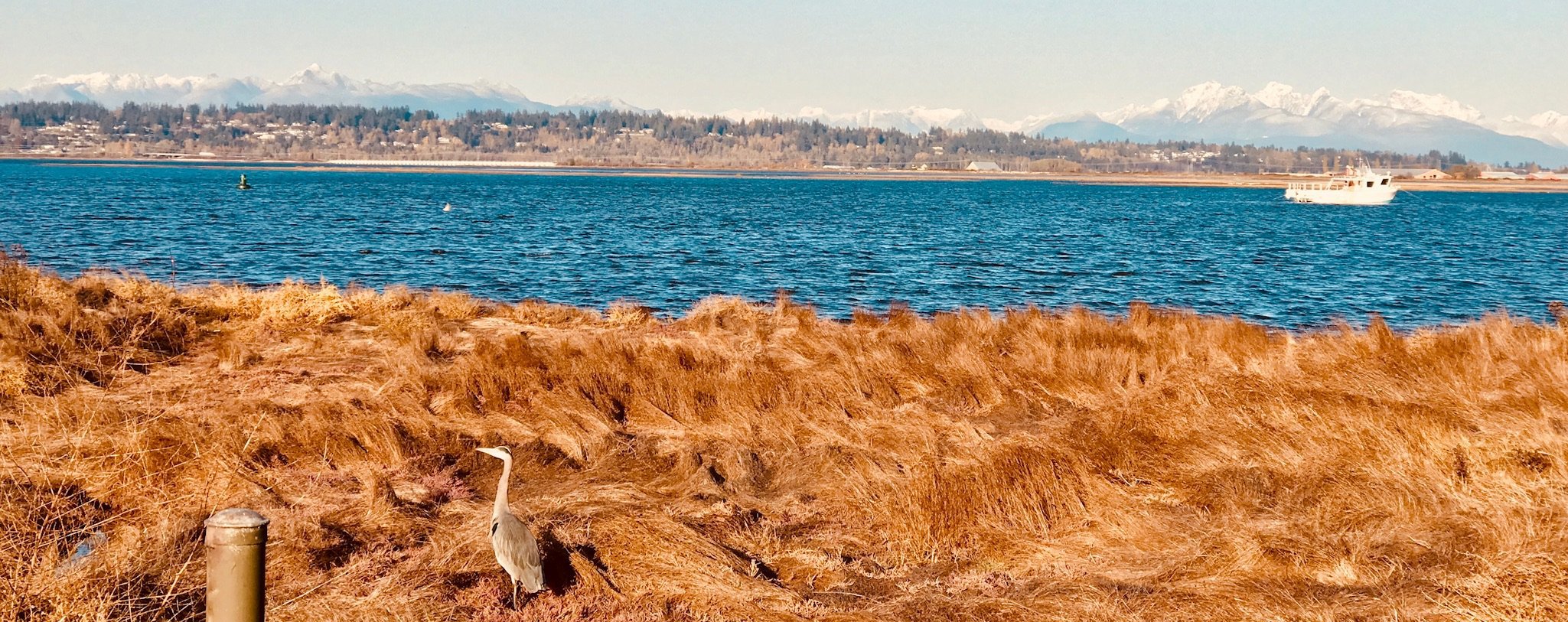15777 Wills Brook Way
Surrey
NOT your cookie cutter builder's Special. This over-built custom home was thoughtfully designed for the family on the go, who likes being organized & tidy. Sitting on over 10,000 SqFt Lot, and siding Morgan Gate Park, this serene home is a RARE find. No expense was spared on upgrading: from 2x6 construction, Roxul Stone Wool insulation, the Innotech tilt & turn windows, the top tier ventilation system, radiant heat, roughed-in plumbing for additional bathrooms and even a dog shower in the garage. Landscaping was also carefully considered, incl paver stone driveway, artificial turf throughout & a raised vegetable garden.There is no lack of storage in this home. *Daylight basement. Brand New floors & freshly painted 2022, this home is move-in ready.Floor plan available. OPEN HOUSE April 9&10
Amenities
- In Suite Laundry
- Storage
Features
- ClthWsh
- Dryr
- Frdg
- Stve
- DW
| MLS® # | R2672349 |
|---|---|
| Property Type | Residential Detached |
| Dwelling Type | House/Single Family |
| Home Style | 2 Storey w/Bsmt. |
| Year Built | 2016 |
| Fin. Floor Area | 3705 sqft |
| Finished Levels | 3 |
| Bedrooms | 5 |
| Bathrooms | 3 |
| Full Baths | 2 |
| Half Baths | 1 |
| Taxes | $ 5439 / 2021 |
| Lot Area | 10489 sqft |
| Lot Dimensions | 146.1 × 59.85 |
| Outdoor Area | Balcny(s) Patio(s) Dck(s) |
| Water Supply | City/Municipal |
| Maint. Fees | $N/A |
| Heating | Forced Air, Natural Gas, Radiant |
|---|---|
| Construction | Frame - Wood |
| Foundation | |
| Basement | Fully Finished |
| Roof | Asphalt |
| Floor Finish | Hardwood |
| Fireplace | 2 , Electric,Natural Gas |
| Parking | Garage; Double |
| Parking Total/Covered | 10 / 2 |
| Parking Access | Front |
| Exterior Finish | Mixed |
| Title to Land | Freehold NonStrata |
| Floor | Type | Dimensions |
|---|---|---|
| Main | Foyer | 5' x 11' |
| Main | Kitchen | 12' x 14'2 |
| Main | Dining Room | 10' x 14' |
| Main | Great Room | 15' x 17'2 |
| Main | Den | 10' x 16' |
| Main | Laundry | 7'7 x 11' |
| Above | Master Bedroom | 12' x 13' |
| Above | Walk-In Closet | 5'10 x 10' |
| Above | Bedroom | 10' x 10' |
| Above | Bedroom | 12'3 x 10'6 |
| Above | Bedroom | 13' x 11' |
| Above | Walk-In Closet | 7'5 x 5'5 |
| Above | Storage | 5'5 x 5'5 |
| Above | Loft | 6' x 12' |
| Below | Recreation Room | 17'8 x 24' |
| Below | Bedroom | 16'1 x 15'9 |
| Below | Storage | 9' x 14' |
| Below | Storage | 7'5 x 6'5 |
| Floor | Ensuite | Pieces |
|---|---|---|
| Main | N | 2 |
| Above | Y | 5 |
| Above | N | 4 |
| MLS® # | R2672349 |
| Home Style | 2 Storey w/Bsmt. |
| Beds | 5 |
| Baths | 2 + ½ Bath |
| Size | 3,705 sqft |
| Lot Size | 10,489 SqFt. |
| Lot Dimensions | 146.1 × 59.85 |
| Built | 2016 |
| Taxes | $5,438.90 in 2021 |













































