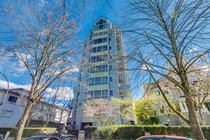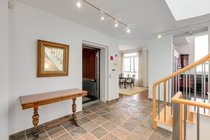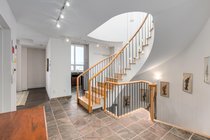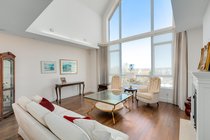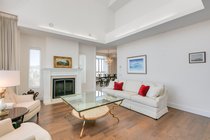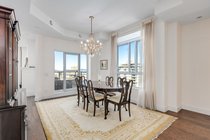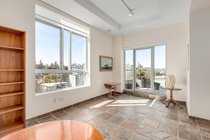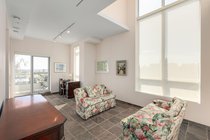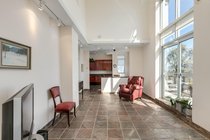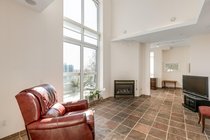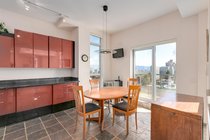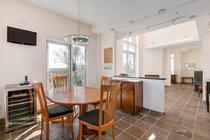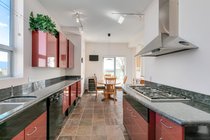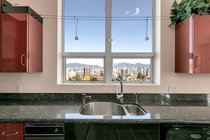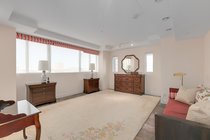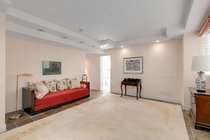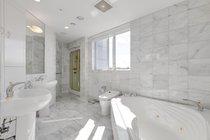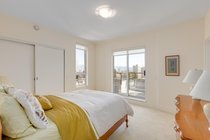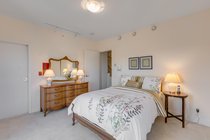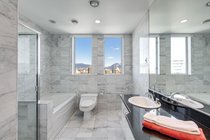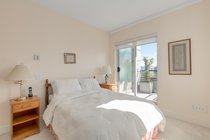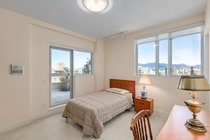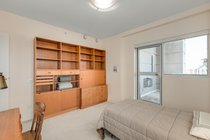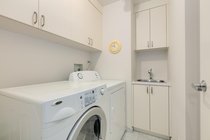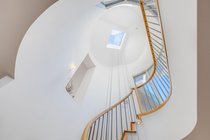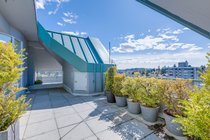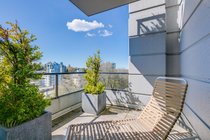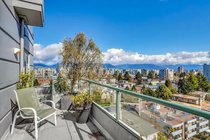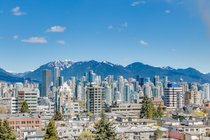2838 Birch Street
Vancouver
SOLD
4 Bed, 4 Bath, 3,674 sqft Apartment
4 Bed, 4 Bath Apartment
SPECTACULAR 2 LEVEL PENTHOUSE with direct elevator access to and between floors!! 3,600 sq. ft. with 360 degree city, mountain and water views views in Fairview/South Granville. Fabulous new renovation with gorgeous white oak hardwood floors throughout, gourmet kitchen and much more, The many, many features of this 4 bedroom 4 bathroom home include: AC, 7 balconies and 1,090 sq. ft. full floor private rooftop deck, 4 car underground secured private parking garages, wine cellar and SEPERATE 1st floor 150 sq. ft. OFFICE with 2 pc washroom. Spacious principal rooms throughout, all with views. A short stroll to fabulous South Granville and West Broadway shopping, restaurants and transit. A must see for those seeking the ultimate lifestyle in a very unique and private penthouse.
Amenities
- Trash
- Maintenance Grounds
- Management
- Sewer
- Shopping Nearby
- Air Conditioning
- Balcony
- Elevator
- Storage
- Vaulted Ceiling(s)
- In Unit
- Bath
Features
- Washer
- Dryer
- Dishwasher
- Refrigerator
- Cooktop
- Intercom
- Security System
- Bath
- Window Coverings
- Air Conditioning
| MLS® # | R2841557 |
|---|---|
| Dwelling Type | Apartment Unit |
| Home Style | Multi Family,Residential Attached |
| Year Built | 1998 |
| Fin. Floor Area | 3674 sqft |
| Finished Levels | 2 |
| Bedrooms | 4 |
| Bathrooms | 4 |
| Full Baths | 3 |
| Half Baths | 1 |
| Taxes | $ 11593 / 2023 |
| Outdoor Area | Patio,Deck,Rooftop Deck, Balcony |
| Water Supply | Public |
| Maint. Fees | $2164 |
| Heating | Baseboard, Mixed, Radiant |
|---|---|
| Construction | Concrete,Concrete (Exterior) |
| Foundation | Concrete Perimeter |
| Basement | None |
| Floor Finish | Hardwood, Wall/Wall/Mixed |
| Fireplace | 1 , Gas |
| Parking | Garage Triple,Underground,Lane Access,Garage Door Opener |
| Parking Total/Covered | 4 / 4 |
| Parking Access | Garage Triple,Underground,Lane Access,Garage Door Opener |
| Exterior Finish | Concrete,Concrete (Exterior) |
| Title to Land | Freehold Strata |
| Floor | Type | Dimensions |
|---|---|---|
| Above | Living Room | 17''6 x 15''5 |
| Above | Dining Room | 16''1 x 12''2 |
| Above | Kitchen | 17''4 x 11''3 |
| Above | Eating Area | 12''0 x 10''1 |
| Above | Great Room | 24''5 x 11''2 |
| Above | Family Room | 24''5 x 11''2 |
| Above | Den | 14''7 x 12''5 |
| Main | Primary Bedroom | 17''6 x 16''2 |
| Main | Walk-In Closet | 10''0 x 6''9 |
| Main | Bedroom | 12''4 x 10''6 |
| Main | Walk-In Closet | 6''3 x 5''4 |
| Main | Bedroom | 13''0 x 11''1 |
| Main | Bedroom | 12''1 x 9''3 |
| Main | Laundry | 5''6 x 5''5 |
| Below | Office | 14''9 x 9''11 |
| Floor | Ensuite | Pieces |
|---|---|---|
| Main | Y | 5 |
| Main | N | 5 |
| Main | Y | 3 |
| Above | N | 2 |
| MLS® # | R2841557 |
| Home Style | Multi Family,Residential Attached |
| Beds | 4 |
| Baths | 3 + ½ Bath |
| Size | 3,674 sqft |
| Built | 1998 |
| Taxes | $11,592.90 in 2023 |
| Maintenance | $2,163.95 |
Building Information
| Building Name: | Heritage Court |
| Building Address: | 2838 Birch Street, Vancouver V6H 2T6 |
| Levels: | 10 |
| Suites: | 11 |
| Status: | Completed |
| Built: | 1998 |
| Title To Land: | Freehold Strata |
| Building Type: | Strata Condos |
| Strata Plan: | LMS3158 |
| Subarea: | Fairview VW |
| Area: | Vancouver West |
| Board Name: | Real Estate Board Of Greater Vancouver |
| Management: | Pacifica First Management Ltd. |
| Management Phone: | 604-876-6400 |
| Units in Development: | 11 |
| Units in Strata: | 11 |
| Subcategories: | Strata Condos |
| Property Types: | Freehold Strata |
Maintenance Fee Includes
| Caretaker |
| Garbage Pickup |
| Gardening |
| Management |

