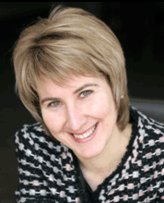10580 Kozier Drive
Richmond
SOLD
4 Bed, 3 Bath, 2,050 sqft House
4 Bed, 3 Bath House
Open House: By Appointment! Apr 9 (1-3pm), Apr 10 (12-2pm)
Charm and Character in Steveston North! This house has approx 2050 sq ft of living space on a quiet circular street. Only minutes to Steveston London Secondary, James McKinney Elementary schools and South Central Montessori Child Care. The main floor offers spacious living/dining/family areas leading to a beautiful outdoor deck and fully fenced backyard. Bright kitchen with eating area overlooking front garden. Powder room, large laundry room and ample storage space. The upper level has 3 large bedrooms, 1full bath and a huge primary bedroom with walk-in closet and ensuite bathroom. Open House by appointment Sat Apr 9 (1-3pm), Sunday Apr 10 (12-2pm). Call for your private showing!
Features
- Clothes Dryer
- Freezer
- Refrigerator
- Storage Shed
Site Influences
- Marina Nearby
- Private Setting
- Private Yard
- Recreation Nearby
- Shopping Nearby
| MLS® # | R2673072 |
|---|---|
| Property Type | Residential Detached |
| Dwelling Type | House/Single Family |
| Home Style | 2 Storey |
| Year Built | 1980 |
| Fin. Floor Area | 2050 sqft |
| Finished Levels | 2 |
| Bedrooms | 4 |
| Bathrooms | 3 |
| Full Baths | 2 |
| Half Baths | 1 |
| Taxes | $ 4192 / 2021 |
| Lot Area | 3875 sqft |
| Lot Dimensions | 0.00 × |
| Outdoor Area | Patio(s) |
| Water Supply | City/Municipal |
| Maint. Fees | $N/A |
| Heating | Electric, Forced Air, Natural Gas |
|---|---|
| Construction | Frame - Wood |
| Foundation | |
| Basement | None |
| Roof | Asphalt |
| Floor Finish | Wall/Wall/Mixed |
| Fireplace | 1 , Wood |
| Parking | Add. Parking Avail.,Garage; Single |
| Parking Total/Covered | 3 / 1 |
| Parking Access | Front |
| Exterior Finish | Other |
| Title to Land | Freehold NonStrata |
| Floor | Type | Dimensions |
|---|---|---|
| Main | Kitchen | 9'8 x 8'8 |
| Main | Eating Area | 14'0 x 7'0 |
| Main | Dining Room | 17'0 x 9'2 |
| Main | Living Room | 14'8 x 14'0 |
| Main | Family Room | 14'0 x 11'0 |
| Main | Laundry | 10'11 x 7'9 |
| Main | Foyer | 11'3 x 8'3 |
| Above | Bedroom | 10'11 x 8'9 |
| Above | Bedroom | 12'6 x 10'2 |
| Above | Bedroom | 11'1 x 10'3 |
| Above | Master Bedroom | 17'9 x 14'1 |
| Above | Walk-In Closet | 7'11 x 6'1 |
| Main | Patio | 16'1 x 9'10 |
| Main | Patio | 14'7 x 8'7 |
| Floor | Ensuite | Pieces |
|---|---|---|
| Main | N | 2 |
| Above | Y | 4 |
| Above | N | 3 |
| MLS® # | R2673072 |
| Home Style | 2 Storey |
| Beds | 4 |
| Baths | 2 + ½ Bath |
| Size | 2,050 sqft |
| Lot Size | 3,875 SqFt. |
| Built | 1980 |
| Taxes | $4,192.39 in 2021 |


