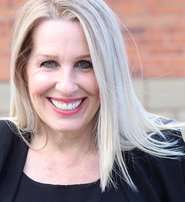1228 Benneck Way
Port Coquitlam
Prestigious Citadel Heights 3551 sq ft RENOVATED 5-6 BD, 3 BATH family home on CORNER LOT w/gorgeous Mountain VIEWS! Soaring vault ceiling in great room/ LVGRM to DNRM, open kitchen w/eat area overlooking back yard via french doors , Fam room, handy office + laundry on main + interior access to garage.4 BDRMS up ~principle BDRM has full ensuite bath, walk through closets +sun deck with outstanding VIEWS to enjoy your morning coffee. Bsmnt features a BDRM, RECRM, media rm, RI bath, flex areas,storage +utility. Finish off space with your own ideas-easy to suite (drawings to put in separate entry to bsmnt drafted). Fenced backyard with patio for summer fun. Enjoy parks(Skyline,Settlers)& schools(Ecole +Castle Park) nearby + easy access to Marry hill bypass. Check and compare the value here!
Amenities
- Garden
- In Suite Laundry
Features
- ClthWsh
- Dryr
- Frdg
- Stve
- DW
- Drapes
- Window Coverings
| MLS® # | R2672452 |
|---|---|
| Property Type | Residential Detached |
| Dwelling Type | House/Single Family |
| Home Style | 2 Storey w/Bsmt. |
| Year Built | 1990 |
| Fin. Floor Area | 3551 sqft |
| Finished Levels | 3 |
| Bedrooms | 5 |
| Bathrooms | 3 |
| Full Baths | 2 |
| Half Baths | 1 |
| Taxes | $ 5319 / 2021 |
| Lot Area | 5280 sqft |
| Lot Dimensions | 49.00 × 107 |
| Outdoor Area | Balcny(s) Patio(s) Dck(s) |
| Water Supply | City/Municipal |
| Maint. Fees | $N/A |
| Heating | Forced Air, Natural Gas |
|---|---|
| Construction | Frame - Wood |
| Foundation | |
| Basement | Full,Partly Finished |
| Roof | Wood |
| Floor Finish | Laminate, Mixed, Tile, Carpet |
| Fireplace | 2 , Natural Gas |
| Parking | Garage; Double,Open |
| Parking Total/Covered | 4 / 2 |
| Parking Access | Front |
| Exterior Finish | Stucco |
| Title to Land | Freehold NonStrata |
| Floor | Type | Dimensions |
|---|---|---|
| Main | Living Room | 16'1 x 13'0 |
| Main | Dining Room | 14'5 x 10' |
| Main | Kitchen | 13'6 x 12'4 |
| Main | Eating Area | 12'1 x 9'4 |
| Main | Family Room | 17'4 x 10'6 |
| Main | Office | 10'4 x 9'6 |
| Above | Master Bedroom | 18'4 x 11'11 |
| Main | Walk-In Closet | 13'9 x 5' |
| Above | Bedroom | 11'8 x 10'8 |
| Above | Bedroom | 11'3 x 10'8 |
| Above | Bedroom | 14'4 x 9'11 |
| Bsmt | Bedroom | 15'2 x 8'9 |
| Bsmt | Media Room | 15'6 x 12'5 |
| Bsmt | Recreation Room | 17'6 x 11'6 |
| Bsmt | Flex Room | 16'7 x 6'11 |
| Bsmt | Utility | 10' x 5'7 |
| Bsmt | Storage | 6'8 x 4'9 |
| Bsmt | Other | 6'3 x 5'7 |
| Bsmt | Storage | 17'0 x 6'8 |
| Floor | Ensuite | Pieces |
|---|---|---|
| Main | N | 2 |
| Above | Y | 5 |
| Above | N | 4 |
| Above | N | 0 |
| Bsmt | N | 0 |
| MLS® # | R2672452 |
| Home Style | 2 Storey w/Bsmt. |
| Beds | 5 |
| Baths | 2 + ½ Bath |
| Size | 3,551 sqft |
| Lot Size | 5,280 SqFt. |
| Lot Dimensions | 49.00 × 107 |
| Built | 1990 |
| Taxes | $5,319.18 in 2021 |





































