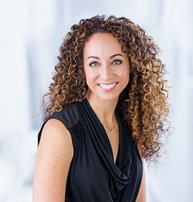312 5055 Springs Boulevard
Tsawwassen
Welcome to Tsawwassen Springs, resort-style, luxury living in a concrete building on the Golf Course! No need to “down”-size with this condo option offering two beds, each with ensuites + den/office. Enjoy comforts of a detached home incl a welcoming foyer; generously-sized, open kitchen/dining/living room; laundry room; insuite storage room; walk-in closets; large kitchen pantry. A corner suite, this home offers two outdoor areas and an abundance of natural light from its NW&NE exposure and includes a geothermal heating/cooling system. High-end appliances, gas range, granite counters, gas fireplace, engineered hardwood flooring in the living space. Icing on the cake: a two car, private garage in the underground. Rentals+one dog/one cat welcome.
Amenities
- Air Cond./Central
- Bike Room
- Club House
- Elevator
- Exercise Centre
- In Suite Laundry
- Recreation Center
- Storage
Features
- Air Conditioning
- ClthWsh
- Dryr
- Frdg
- Stve
- DW
- Drapes
- Window Coverings
- Heat Recov. Vent.
- Microwave
- Pantry
| MLS® # | R2668537 |
|---|---|
| Property Type | Residential Attached |
| Dwelling Type | Apartment Unit |
| Home Style | Corner Unit |
| Year Built | 2014 |
| Fin. Floor Area | 1607 sqft |
| Finished Levels | 1 |
| Bedrooms | 2 |
| Bathrooms | 3 |
| Full Baths | 2 |
| Half Baths | 1 |
| Taxes | $ 4465 / 2021 |
| Outdoor Area | Balcny(s) Patio(s) Dck(s) |
| Water Supply | City/Municipal |
| Maint. Fees | $690 |
| Heating | Forced Air, Geothermal, Natural Gas |
|---|---|
| Construction | Concrete |
| Foundation | |
| Basement | None |
| Roof | Other |
| Floor Finish | Hardwood, Carpet |
| Fireplace | 1 , Gas - Natural |
| Parking | Garage; Double,Garage; Underground |
| Parking Total/Covered | 2 / 2 |
| Parking Access | Front |
| Exterior Finish | Fibre Cement Board,Mixed,Stone |
| Title to Land | Freehold Strata |
| Floor | Type | Dimensions |
|---|---|---|
| Main | Foyer | 6'6 x 11'3 |
| Main | Kitchen | 11'07 x 8'8 |
| Main | Dining Room | 15'0 x 10'4 |
| Main | Living Room | 15'8 x 15'0 |
| Main | Master Bedroom | 15'0 x 12'09 |
| Main | Walk-In Closet | 10'0 x 5'07 |
| Main | Bedroom | 12'07 x 11'0 |
| Main | Den | 10'0 x 9'2 |
| Main | Pantry | 8'0 x 3'2 |
| Main | Laundry | 8'0 x 5'5 |
| Main | Patio | 15'0 x 11'0 |
| Main | Patio | 23'08 x 6'01 |
| Main | Storage | 8'0 x 5'0 |
| Floor | Ensuite | Pieces |
|---|---|---|
| Main | Y | 5 |
| Main | Y | 4 |
| Main | N | 2 |
| MLS® # | R2668537 |
| Home Style | Corner Unit |
| Beds | 2 |
| Baths | 2 + ½ Bath |
| Size | 1,607 sqft |
| Built | 2014 |
| Taxes | $4,465.05 in 2021 |
| Maintenance | $690.23 |
























