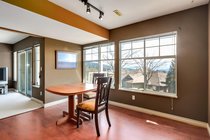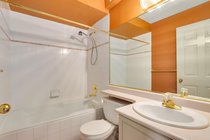32 2979 Panorama Drive
Coquitlam
Well kept beautiful 3 bedroom plus a den unit at the popular Deercrest in the heart of Coquitlam's Westwood Plateau neighborhood. Walk into your main floor with large living/dining room area over looking unobstructed down the valley view. Open kitchen with eating area/family room perfect for entertaining. 2 generous sized bedrooms up with open office/den area. Good sized rec room and den downstairs and a area for your 3rd bedroom. Close to all levels of schools, daycare and only a short drive to Coquitlam Center mall, restaurants and more.
Amenities
- Club House
- Exercise Centre
- Garden
- Pool; Outdoor
- Recreation Center
Features
- ClthWsh
- Dryr
- Frdg
- Stve
- DW
| MLS® # | R2666987 |
|---|---|
| Property Type | Residential Attached |
| Dwelling Type | Townhouse |
| Home Style | Other |
| Year Built | 1997 |
| Fin. Floor Area | 2649 sqft |
| Finished Levels | 3 |
| Bedrooms | 3 |
| Bathrooms | 4 |
| Full Baths | 3 |
| Half Baths | 1 |
| Taxes | $ 3890 / 2021 |
| Outdoor Area | Balcny(s) Patio(s) Dck(s) |
| Water Supply | City/Municipal |
| Maint. Fees | $545 |
| Heating | Forced Air, Natural Gas |
|---|---|
| Construction | Frame - Wood |
| Foundation | |
| Basement | Fully Finished |
| Roof | Asphalt |
| Floor Finish | Wall/Wall/Mixed |
| Fireplace | 1 , Gas - Natural |
| Parking | Garage; Double |
| Parking Total/Covered | 2 / 2 |
| Parking Access | Front |
| Exterior Finish | Mixed,Wood |
| Title to Land | Freehold Strata |
| Floor | Type | Dimensions |
|---|---|---|
| Main | Living Room | 16' x 13' |
| Main | Dining Room | 13' x 12'6 |
| Main | Kitchen | 12' x 10' |
| Main | Eating Area | 12' x 6' |
| Main | Family Room | 12' x 10' |
| Main | Foyer | 10' x 7' |
| Above | Master Bedroom | 16' x 13'6 |
| Above | Bedroom | 14' x 11'7 |
| Above | Den | 14' x 6' |
| Above | Laundry | 8' x 3' |
| Below | Recreation Room | 13' x 14' |
| Below | Bedroom | 12'6 x 10'4 |
| Below | Eating Area | 12' x 10' |
| Floor | Ensuite | Pieces |
|---|---|---|
| Main | N | 2 |
| Above | Y | 5 |
| Above | Y | 4 |
| Below | N | 4 |
| MLS® # | R2666987 |
| Home Style | Other |
| Beds | 3 |
| Baths | 3 + ½ Bath |
| Size | 2,649 sqft |
| Built | 1997 |
| Taxes | $3,890.22 in 2021 |
| Maintenance | $545.00 |



































