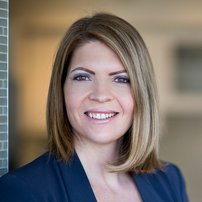6491 Constable Drive
Richmond
SOLD
5 Bed, 3 Bath, 2,608 sqft House
5 Bed, 3 Bath House
Fantastic Opportunity in Very Popular London Park Area! Spacious, immaculate 2 level home w/ large 2 bed separate suite has been lovingly maintained & sits on a 6894 sft lot a short walk to Steveston/London High School. Very spacious w/ many updates: windows, roof, furnace, hot water tank, kitchen & baths, Hardie board siding, garage doors & beautiful landscaping w/greenhouse in west facing yard. Lovely living room w/gas fire place great for entertaining, large master w/ walk in closet & en-suite bath, balcony for BBQ'ing & double car garage w/tons of storage. Suite great for rental approx. $2000/month or keep as whole house. Peace of mind move in ready! Open March 24, 4-5:30pm, 26th & 27th 2-4pm.
Features
- ClthWsh
- Dryr
- Frdg
- Stve
- DW
- Drapes
- Window Coverings
- Fireplace Insert
- Garage Door Opener
- Smoke Alarm
Site Influences
- Central Location
- Golf Course Nearby
- Private Yard
- Recreation Nearby
- Shopping Nearby
| MLS® # | R2667094 |
|---|---|
| Property Type | Residential Detached |
| Dwelling Type | House/Single Family |
| Home Style | 2 Storey |
| Year Built | 1973 |
| Fin. Floor Area | 2608 sqft |
| Finished Levels | 2 |
| Bedrooms | 5 |
| Bathrooms | 3 |
| Full Baths | 3 |
| Taxes | $ 4601 / 2021 |
| Lot Area | 6894 sqft |
| Lot Dimensions | 70.00 × |
| Outdoor Area | Balcony(s),Fenced Yard |
| Water Supply | City/Municipal |
| Maint. Fees | $N/A |
| Heating | Forced Air, Natural Gas |
|---|---|
| Construction | Frame - Wood |
| Foundation | |
| Basement | None |
| Roof | Asphalt |
| Floor Finish | Vinyl/Linoleum, Carpet |
| Fireplace | 2 , Natural Gas |
| Parking | Add. Parking Avail.,Garage; Double |
| Parking Total/Covered | 4 / 2 |
| Parking Access | Front |
| Exterior Finish | Glass,Fibre Cement Board |
| Title to Land | Freehold NonStrata |
| Floor | Type | Dimensions |
|---|---|---|
| Main | Foyer | 11'5 x 13'8 |
| Main | Family Room | 17'10 x 14'5 |
| Main | Master Bedroom | 16'11 x 14'5 |
| Main | Bedroom | 8'8 x 10'11 |
| Main | Kitchen | 7'5 x 17'10 |
| Main | Eating Area | 7'5 x 9'1 |
| Above | Master Bedroom | 11'10 x 13'11 |
| Above | Bedroom | 11'10 x 11'10 |
| Above | Bedroom | 15'3 x 9'8 |
| Above | Living Room | 19'9 x 17'7 |
| Above | Dining Room | 11'8 x 9'4 |
| Above | Kitchen | 11'7 x 8'7 |
| Above | Eating Area | 11'5 x 8'5 |
| Above | Walk-In Closet | 5'10 x 5'1 |
| Floor | Ensuite | Pieces |
|---|---|---|
| Main | N | 4 |
| Above | Y | 3 |
| Above | N | 4 |
| MLS® # | R2667094 |
| Home Style | 2 Storey |
| Beds | 5 |
| Baths | 3 |
| Size | 2,608 sqft |
| Lot Size | 6,894 SqFt. |
| Lot Dimensions | 70.00 × |
| Built | 1973 |
| Taxes | $4,601.02 in 2021 |








