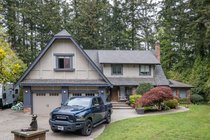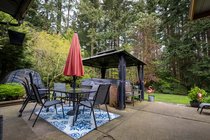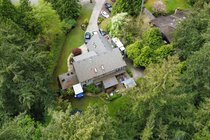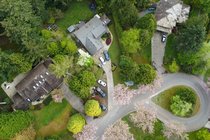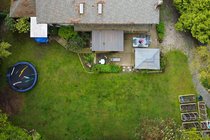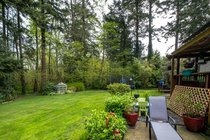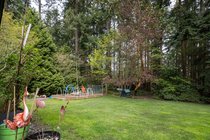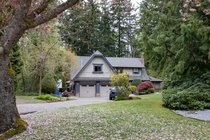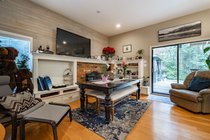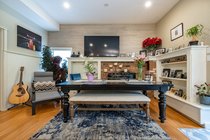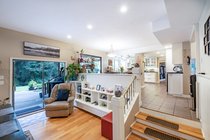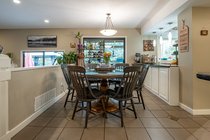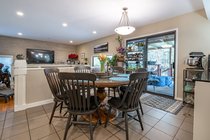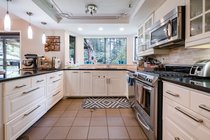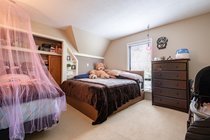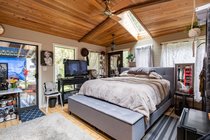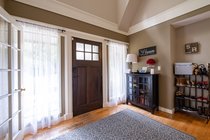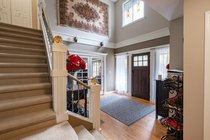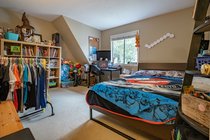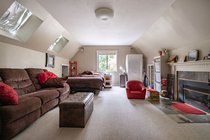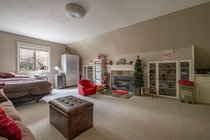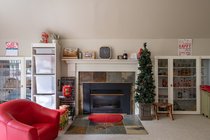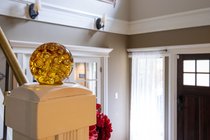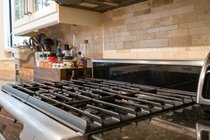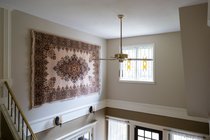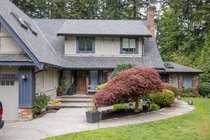13447 26 Avenue
Surrey
South facing Grand English Manor located in one of South Surrey's most sought-after Elgin Park neighbourhoods. 0.95 acres lot uniquely located on a cul-de-sac and tucked away in a park-like setting. This home offers privacy and tranquility that is rarely found. Main floor welcomes you w/ the warmth of oak hardwood flooring, generous living room and formal dining area. adjacent is the chef's kitchen w/ SS appliances, granite counter tops, separate eating area overlooking the yard. Take a few steps down to family room w/ fireplace and custom built in storage. This level was completed w/a solarium. Upstairs you will find 4 bdrm plus a games room. Double garage w/ a long driveway, ample parking including RV parking. Top rated Chantrell Creek Elementary and Elgin Park Secondary Catchment.
Features
- ClthWsh
- Dryr
- Frdg
- Stve
- DW
- Drapes
- Window Coverings
- Garage Door Opener
- Microwave
- Storage Shed
- Vacuum - Built In
- Wet Bar
Site Influences
- Central Location
- Cul-de-Sac
- Greenbelt
- Private Yard
- Recreation Nearby
- Shopping Nearby
| MLS® # | R2685278 |
|---|---|
| Property Type | Residential Detached |
| Dwelling Type | House/Single Family |
| Home Style | 2 Storey |
| Year Built | 1980 |
| Fin. Floor Area | 3494 sqft |
| Finished Levels | 2 |
| Bedrooms | 4 |
| Bathrooms | 3 |
| Full Baths | 2 |
| Half Baths | 1 |
| Taxes | $ 7896 / 2021 |
| Lot Area | 41229 sqft |
| Lot Dimensions | 0.00 × |
| Outdoor Area | Patio(s) & Deck(s) |
| Water Supply | City/Municipal |
| Maint. Fees | $N/A |
| Heating | Forced Air, Natural Gas |
|---|---|
| Construction | Frame - Wood |
| Foundation | |
| Basement | Crawl |
| Roof | Wood |
| Floor Finish | Hardwood, Tile, Wall/Wall/Mixed |
| Fireplace | 4 , Electric,Natural Gas,Wood |
| Parking | Garage; Double,Open,RV Parking Avail. |
| Parking Total/Covered | 8 / 2 |
| Parking Access | Front |
| Exterior Finish | Brick |
| Title to Land | Freehold NonStrata |
| Floor | Type | Dimensions |
|---|---|---|
| Main | Foyer | 12'3 x 11'5 |
| Main | Living Room | 14'3 x 16'10 |
| Main | Dining Room | 14' x 14'4 |
| Main | Kitchen | 10'8 x 16'4 |
| Main | Eating Area | 8'6 x 14'3 |
| Main | Family Room | 15'1 x 15'3 |
| Main | Den | 17'5 x 14'1 |
| Main | Storage | 12'4 x 8'8 |
| Above | Bedroom | 14'3 x 11'9 |
| Above | Bedroom | 12'4 x 12'5 |
| Above | Master Bedroom | 15'4 x 12'2 |
| Above | Walk-In Closet | 4'11 x 9'2 |
| Above | Bedroom | 12'8 x 12'10 |
| Above | Laundry | 5'3 x 7'1 |
| Above | Great Room | 14'5 x 21'1 |
| Floor | Ensuite | Pieces |
|---|---|---|
| Main | N | 2 |
| Above | N | 3 |
| Above | Y | 3 |
| MLS® # | R2685278 |
| Home Style | 2 Storey |
| Beds | 4 |
| Baths | 2 + ½ Bath |
| Size | 3,494 sqft |
| Lot Size | 41,229 SqFt. |
| Built | 1980 |
| Taxes | $7,895.85 in 2021 |


