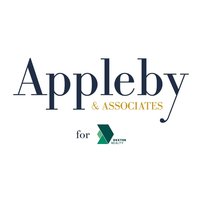5751 Telegraph Trail
West Vancouver
This seaside retreat offers a rare opportunity to enjoy an elegant yet effortless lifestyle. Airy & open, this exceptional home was designed for max family enjoyment, indoor/outdoor living at its best. Eagle Harbour the playground of West Vancouver, Fisherman's Cove & marina's beach community offering sailing, paddle boarding, and boat mooring. Summer is coming, spend it relaxing by your own infinity pool and hot tub. The covered, heated patio with fireplace & outdoor kitchen is perfect for BBQing in any weather. The beauty of the natural landscape is artfully mirrored from the inside with soaring windows & high ceilings allowing for the brightest days winter or summer. 4 bdrms up, stunning master with W/I closet and 1 bdrm on fully finished lower level.
Amenities
- Pool; Outdoor
- Swirlpool/Hot Tub
Features
- ClthWsh
- Dryr
- Frdg
- Stve
- DW
- Hot Tub Spa
- Swirlpool
- Swimming Pool Equip.
- Wet Bar
- Wine Cooler
| MLS® # | R2662824 |
|---|---|
| Property Type | Residential Detached |
| Dwelling Type | House/Single Family |
| Home Style | 3 Storey |
| Year Built | 2014 |
| Fin. Floor Area | 5285 sqft |
| Finished Levels | 3 |
| Bedrooms | 5 |
| Bathrooms | 6 |
| Full Baths | 4 |
| Half Baths | 2 |
| Taxes | $ 10323 / 2021 |
| Lot Area | 11774 sqft |
| Lot Dimensions | 105.8 × 159.2 |
| Outdoor Area | Balcny(s) Patio(s) Dck(s) |
| Water Supply | City/Municipal |
| Maint. Fees | $N/A |
| Heating | Heat Pump, Hot Water, Natural Gas |
|---|---|
| Construction | Frame - Wood |
| Foundation | |
| Basement | Full |
| Roof | Metal |
| Floor Finish | Hardwood, Tile |
| Fireplace | 4 , Natural Gas |
| Parking | Garage; Double,Visitor Parking |
| Parking Total/Covered | 6 / 2 |
| Parking Access | Front |
| Exterior Finish | Stone,Wood |
| Title to Land | Freehold NonStrata |
| Floor | Type | Dimensions |
|---|---|---|
| Main | Office | 15'6 x 14'1 |
| Main | Laundry | 9'11 x 8'9 |
| Main | Living Room | 19'10 x 12' |
| Main | Dining Room | 27'8 x 11'4 |
| Main | Kitchen | 17'5 x 10' |
| Main | Family Room | 19'9 x 18'1 |
| Main | Pantry | 10'4 x 4'8 |
| Main | Foyer | 12'3 x 8' |
| Above | Bedroom | 14'11 x 11'8 |
| Above | Master Bedroom | 13'11 x 13'9 |
| Above | Walk-In Closet | 12'8 x 7'1 |
| Above | Bedroom | 13'1 x 12'4 |
| Above | Bedroom | 13'2 x 10'9 |
| Below | Recreation Room | 29'4 x 17'1 |
| Below | Bedroom | 14'11 x 10'1 |
| Below | Utility | 14'2 x 9'6 |
| Below | Storage | 6'2 x 4'10 |
| Floor | Ensuite | Pieces |
|---|---|---|
| Main | N | 2 |
| Above | Y | 5 |
| Above | Y | 3 |
| Below | N | 2 |
| Below | Y | 3 |
| Above | N | 5 |
| MLS® # | R2662824 |
| Home Style | 3 Storey |
| Beds | 5 |
| Baths | 4 + 2 ½ Baths |
| Size | 5,285 sqft |
| Lot Size | 11,774 SqFt. |
| Lot Dimensions | 105.8 × 159.2 |
| Built | 2014 |
| Taxes | $10,322.64 in 2021 |
















































