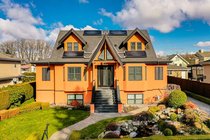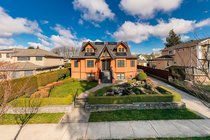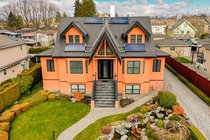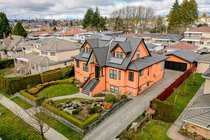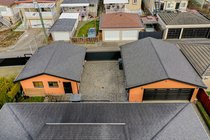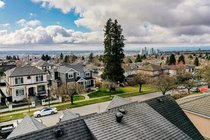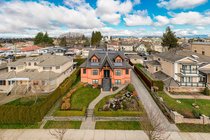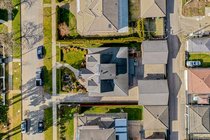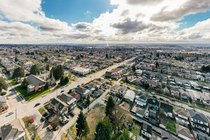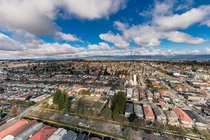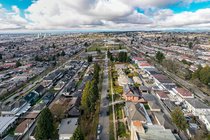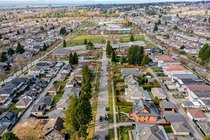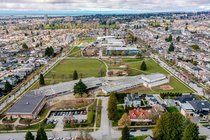617 52nd Avenue
Vancouver
FAMILIES and DEVELOPERS ALERT! This huge 8,851 SQFT luxury property in a highly sought after area of South Van is now available. Several building options with Vancouver''s newly enacted bylaws regarding increase density. Current home as is features 5 bed/6 wash. and an INDOOR POOL! Also features a front driveway that leads into 2 large detached garage''s in the back yard. Plenty of parking available covered and non-covered. House is in pristine condition. Back lane access. EXCELLENT location just minutes to John Henderson Elementary and Sunset Community Centre. Grocery stores, shops and restaurants all nearby! Showings by appointment only.
Amenities
- Shopping Nearby
- Balcony
- Private Yard
- Indoor
Features
- Washer
- Dryer
- Dishwasher
- Refrigerator
- Cooktop
- Instant Hot Water
- Swimming Pool Equip.
- Security System
- Window Coverings
| MLS® # | R2823538 |
| Home Style | Residential Detached |
| Beds | 6 |
| Baths | 5 + ½ Bath |
| Size | 3,361 sqft |
| Lot Size | 8,712 SqFt. |
| Lot Dimensions | 72.55 × |
| Built | 1933 |
| Taxes | $13,338.70 in 2023 |

