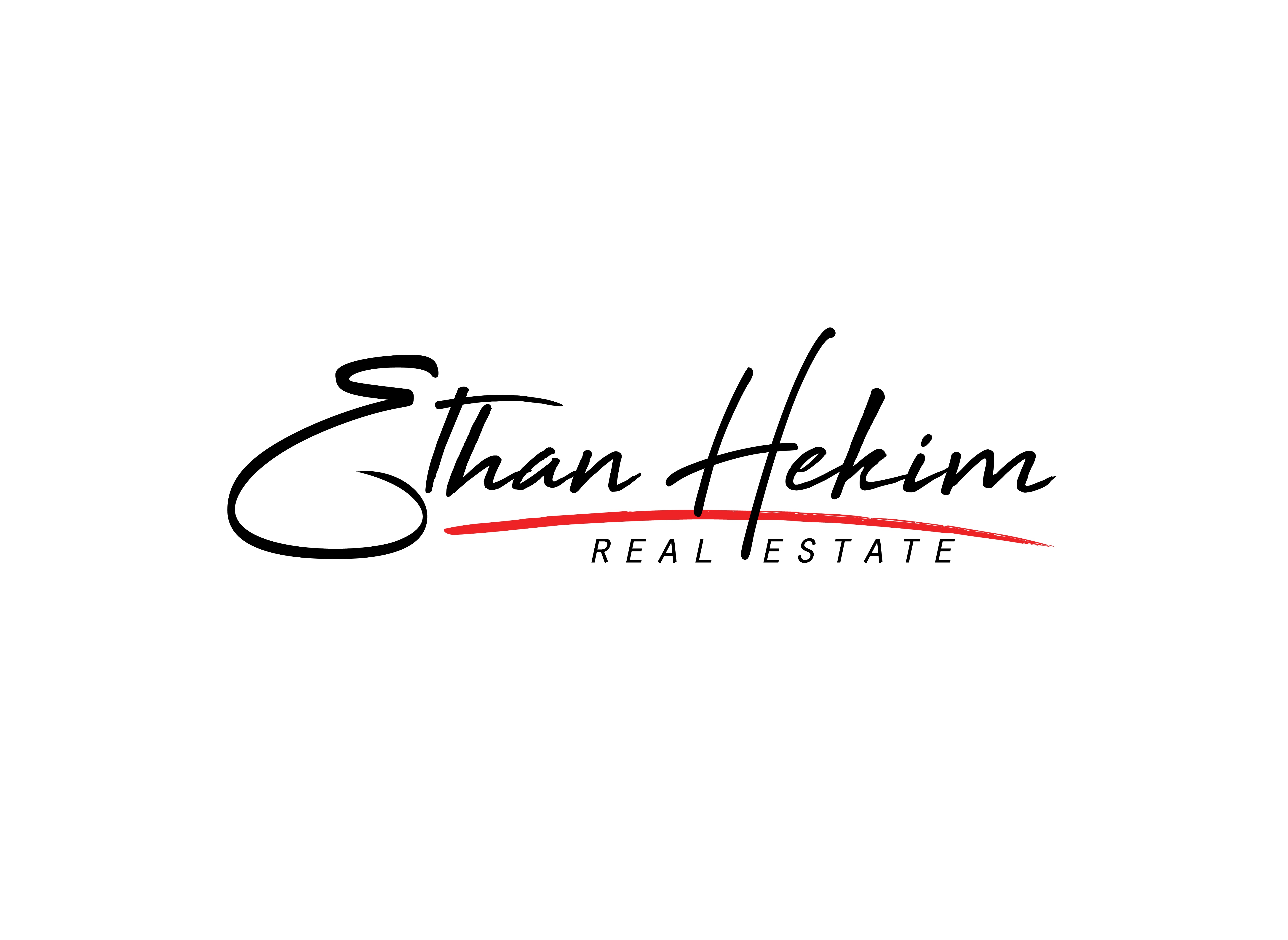16472 25 Avenue
Surrey
SOLD
4 Bed, 4 Bath, 2,280 sqft Townhouse
4 Bed, 4 Bath Townhouse
An absolute masterpiece! The well-thought-out floorplan is designed for how you want to live, with an open living area, 9 ft ceilings, convenient powder room on the main floor, and a family room off the kitchen. ORIGINAL OWNERS! Expansive windows brighten every room with natural light and the quality of the pristine finished is exceptional. It feels brand new and offers 2280 SF of living space in a Row Home plan - with NO STRATA FEES. Beautifully finished with matching mosaic tiles on both the kitchen backsplash and gas fireplace. The spacious recreation room could be easily divided and converted to a 5th bedroom. Enjoy entertaining and outdoor living on your generous walkout patio with your private yard. Over 140 shops and services just 5 minutes away.
Amenities
- In Suite Laundry
- Storage
Features
- ClthWsh
- Dryr
- Frdg
- Stve
- DW
- Drapes
- Window Coverings
- Garage Door Opener
- Microwave
| MLS® # | R2661819 |
|---|---|
| Property Type | Residential Attached |
| Dwelling Type | Row House (Non-Strata) |
| Home Style | 2 Storey w/Bsmt. |
| Year Built | 2016 |
| Fin. Floor Area | 2280 sqft |
| Finished Levels | 3 |
| Bedrooms | 4 |
| Bathrooms | 4 |
| Full Baths | 3 |
| Half Baths | 1 |
| Taxes | $ 3802 / 2021 |
| Lot Area | 1967 sqft |
| Lot Dimensions | 0.00 × |
| Outdoor Area | Fenced Yard,Patio(s) & Deck(s) |
| Water Supply | City/Municipal |
| Maint. Fees | $N/A |
| Heating | Baseboard, Electric, Forced Air |
|---|---|
| Construction | Frame - Wood |
| Foundation | |
| Basement | Fully Finished |
| Roof | Asphalt |
| Floor Finish | Hardwood, Mixed, Wall/Wall/Mixed |
| Fireplace | 1 , Gas - Natural |
| Parking | Garage; Single |
| Parking Total/Covered | 2 / 1 |
| Parking Access | Rear |
| Exterior Finish | Mixed |
| Title to Land | Freehold NonStrata |
| Floor | Type | Dimensions |
|---|---|---|
| Main | Living Room | 14'1 x 12'6 |
| Main | Family Room | 13' x 9'3 |
| Main | Kitchen | 12'4 x 10'1 |
| Main | Dining Room | 10'5 x 13'1 |
| Main | Foyer | 7'2 x 5'4 |
| Main | Patio | 10' x 10' |
| Above | Master Bedroom | 14' x 11'5 |
| Above | Bedroom | 12' x 9'7 |
| Above | Bedroom | 11'1 x 9'10 |
| Above | Walk-In Closet | 8' x 6'3 |
| Above | Library | 5' x 3' |
| Bsmt | Recreation Room | 20' x 12'8 |
| Bsmt | Bedroom | 17'5 x 9'5 |
| Floor | Ensuite | Pieces |
|---|---|---|
| Main | N | 2 |
| Above | Y | 4 |
| Above | N | 3 |
| Bsmt | N | 3 |
| MLS® # | R2661819 |
| Home Style | 2 Storey w/Bsmt. |
| Beds | 4 |
| Baths | 3 + ½ Bath |
| Size | 2,280 sqft |
| Lot Size | 1,967 SqFt. |
| Built | 2016 |
| Taxes | $3,802.09 in 2021 |












































































