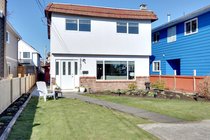3131 Richmond Street
Richmond
SOLD
4 Bed, 3 Bath, 1,658 sqft House
4 Bed, 3 Bath House
Location Location! Highly sought-after STEVESTON VILLAGE. Clean and well kept 4 BDRM home w/ 1 full, & 2 half baths. Sitting on a Beautiful 33 x 120 lot, total 3960 sqft. Live in or build your dream home right in the heart of Steveston Village. Great area to raise your family, school catchment: Lord Byng Elementary and McMath Secondary. Just steps to Steveston Village shops, restaurants, boardwalk, Community Centre. Steveston Park & Garry Point Park and West Dyke trail at your doorstep. Don't miss out on this opportunity.
Amenities
- In Suite Laundry
- Storage
Features
- Clothes Washer
- Drapes
- Window Coverings
- Microwave
- Refrigerator
- Storage Shed
- Stove
| MLS® # | R2657943 |
|---|---|
| Property Type | Residential Detached |
| Dwelling Type | House with Acreage |
| Home Style | 2 Storey,Basement Entry |
| Year Built | 1974 |
| Fin. Floor Area | 1658 sqft |
| Finished Levels | 2 |
| Bedrooms | 4 |
| Bathrooms | 3 |
| Full Baths | 1 |
| Half Baths | 2 |
| Taxes | $ 3906 / 2021 |
| Lot Area | 3960 sqft |
| Lot Dimensions | 33.00 × 120 |
| Outdoor Area | Fenced Yard |
| Water Supply | City/Municipal |
| Maint. Fees | $N/A |
| Heating | Forced Air |
|---|---|
| Construction | Frame - Wood |
| Foundation | |
| Basement | None |
| Roof | Tile - Concrete,Torch-On |
| Floor Finish | Mixed, Vinyl/Linoleum, Wall/Wall/Mixed |
| Fireplace | 1 , Wood |
| Parking | Open |
| Parking Total/Covered | 4 / 0 |
| Parking Access | Front |
| Exterior Finish | Brick,Mixed,Stucco |
| Title to Land | Freehold NonStrata |
| Floor | Type | Dimensions |
|---|---|---|
| Main | Living Room | 16'2 x 12'11 |
| Main | Kitchen | 12'5 x 12'2 |
| Main | Eating Area | 7'2 x 6'5 |
| Main | Dining Room | 12'5 x 8'8 |
| Main | Foyer | 5'8 x 6'3 |
| Main | Laundry | 5'9 x 6'3 |
| Above | Master Bedroom | 12'4 x 12'10 |
| Above | Bedroom | 10'8 x 13'3 |
| Above | Bedroom | 11'4 x 13'3 |
| Above | Bedroom | 8'8 x 7'5 |
| Floor | Ensuite | Pieces |
|---|---|---|
| Main | N | 2 |
| Above | N | 4 |
| Above | Y | 2 |
| MLS® # | R2657943 |
| Home Style | 2 Storey,Basement Entry |
| Beds | 4 |
| Baths | 1 + 2 ½ Baths |
| Size | 1,658 sqft |
| Lot Size | 3,960 SqFt. |
| Lot Dimensions | 33.00 × 120 |
| Built | 1974 |
| Taxes | $3,906.37 in 2021 |


























