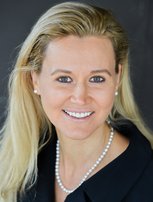412 4211 Bayview Street
Richmond
SOLD
2 Bed, 2 Bath, 1,117 sqft Apartment
2 Bed, 2 Bath Apartment
Unparalleled Waterfront living! Enjoy this quiet & spacious TOP FLOOR PENTHOUSE 2 bedrooms w/ 2 full en-suite bathrooms, a large office, a pantry & of course a 263 sqft foot patio w/ water, mountain & skyline views. The gourmet kitchen offers gas burners, stainless steel appliances & plenty of storage. Enjoy the airy feel of your home w/ the over height 9' ceiling throughout and the 14' vaulted ceiling in the living rm. This condo comes w/ many updates: California shutters, full size LG washer/dryer, new toilets, microwave hood fan. Walk right out to the waterfront boardwalk, the shops, the rest & many coffee shops & the Community center. Bonus: comes w/ 3 parking stalls, guests suites, gym, games & rec rms. Check the video. Call now!
Amenities
- Bike Room
- Club House
- Elevator
- Exercise Centre
- Garden
- Guest Suite
- In Suite Laundry
- Recreation Center
Features
- ClthWsh
- Dryr
- Frdg
- Stve
- DW
- Drapes
- Window Coverings
- Fireplace Insert
- Garage Door Opener
- Microwave
- Range Top
- Smoke Alarm
- Sprinkler - Fire
- Vaulted Ceiling
- Windows - Thermo
| MLS® # | R2659390 |
|---|---|
| Property Type | Residential Attached |
| Dwelling Type | Apartment Unit |
| Home Style | Penthouse,Upper Unit |
| Year Built | 2005 |
| Fin. Floor Area | 1117 sqft |
| Finished Levels | 1 |
| Bedrooms | 2 |
| Bathrooms | 2 |
| Full Baths | 2 |
| Taxes | $ 2543 / 2021 |
| Outdoor Area | Balcny(s) Patio(s) Dck(s) |
| Water Supply | City/Municipal |
| Maint. Fees | $554 |
| Heating | Baseboard, Electric |
|---|---|
| Construction | Frame - Wood |
| Foundation | |
| Basement | None |
| Roof | Other |
| Floor Finish | Hardwood, Carpet |
| Fireplace | 1 , Electric |
| Parking | Garage; Underground,Visitor Parking |
| Parking Total/Covered | 3 / 3 |
| Parking Access | Side |
| Exterior Finish | Mixed,Wood |
| Title to Land | Freehold Strata |
| Floor | Type | Dimensions |
|---|---|---|
| Main | Foyer | 5'3 x 5'3 |
| Main | Kitchen | 10'2 x 9' |
| Main | Dining Room | 12' x 7'9 |
| Main | Living Room | 16' x 8'8 |
| Main | Master Bedroom | 13' x 10'9 |
| Main | Bedroom | 11'9 x 9'9 |
| Main | Office | 10'6 x 8'2 |
| Main | Pantry | 7' x 4'11 |
| Floor | Ensuite | Pieces |
|---|---|---|
| Main | Y | 4 |
| Main | Y | 4 |
| MLS® # | R2659390 |
| Home Style | Penthouse,Upper Unit |
| Beds | 2 |
| Baths | 2 |
| Size | 1,117 sqft |
| Built | 2005 |
| Taxes | $2,542.73 in 2021 |
| Maintenance | $554.10 |


